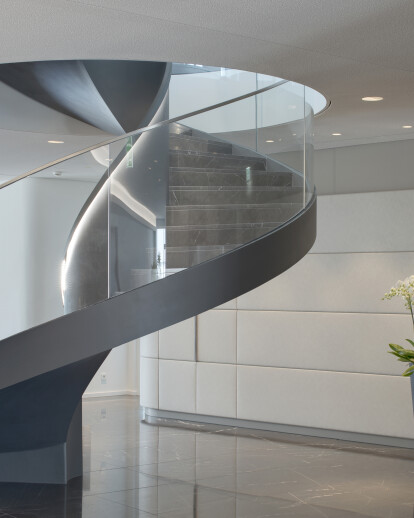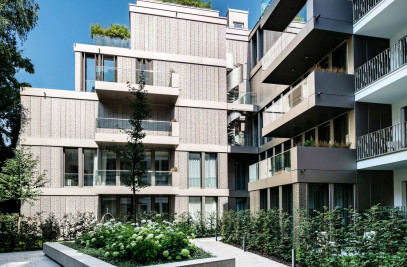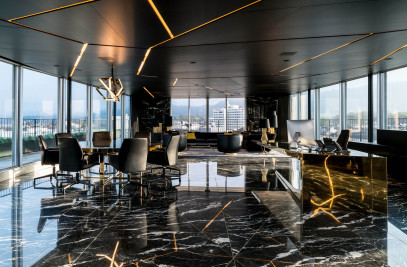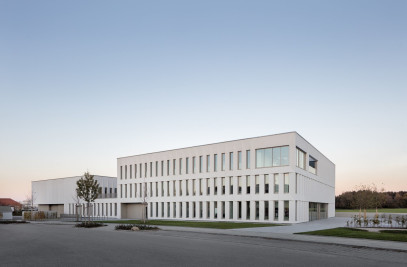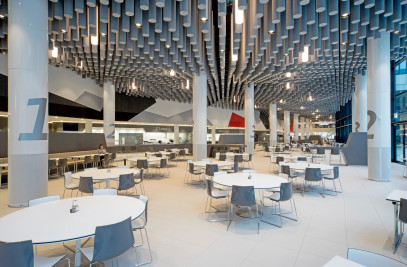The Hofstatt, in the heart of the old part of the city, is one of the most important of Munich’s urban development projects. For decades the pulsating centre of the Munich media world, it will soon accommodate a new, attractive inner-city quarter with high-quality housing, a lively shopping arcade, and prestigious office areas. Representative and at the same time highly functional, the new building on Färbergraben with its 6000 square metres accommodates the new offices of the internationally renowned law firm P+P Pöllath + Partners. The distinctive glass and ceramic façade is structured by the prominent window elements and, thanks to the subdued colour nuances in shades of red and green, has a restrained, elegant effect in the heterogeneous city area. Away from the shopping passage, there is a separate entrance to the office area, which is spread over four levels and 6000 square metres of continuous space and lit by the glass areas of the façade plus the light from outside, from the inner courtyards, which are not accessible to the public.
The generous reception area with its diverse views of the city of Munich is connected to the clients’ areas with their waiting zones. Different room sizes and constellations – achieved by sliding elements of flexible room dividers that can be joined or separated – enable optimum use of space, and all are equipped with the latest conference technology. Natural stone surfaces of brushed Greystone correspond with the shapely reception desk made of anthracite vertical oak veneer with its aesthetic surface of leather and the linen covering of the wall panels, behind which are concealed elements such as the cloakroom. At the centre of this area is a sculpturally shaped spiral staircase that connects the lift landing / entrance with the conference area on the 5th floor.
The office areas are reached via an access-control-secured zone. In contrast to the monotonous organisation structure of offices frequently found elsewhere, the corridor and foyer areas contribute dynamically to development: narrower and wider sections structure the space to produce varied communication areas and back-office zones assigned to the different teams. The employees’ canteen is dominated by large-format photo-wallpapers. The red seating and lights provide a conscious counterpoint to the light furnishings and the dark oak boarded floor – entirely in the style of a classic Italian bar.
An absolute highlight is the spectacular conference area, which opens onto a roof terrace. With the use of movable wall elements, the conference room can be extended above the lobby to provide a generously large, representative space with a unique view of the towers of Munich’s Frauenkirche (Church of Our Lady).
Mit der Hofstatt entsteht im Herzen der Altstadt eines der bedeutendsten Stadtentwicklungsprojekte Münchens. Wo über viele Jahrzehnte das Münchner Medienwesen pulsierte, präsentiert sich ein neues attraktives innerstädtisches Quartier mit hochwertigen Wohnungen, einer lebendigen Einkaufspassage und exklusiven Büroflächen. Repräsentativ und gleichzeitig hoch funktional präsentiert sich der Neubau am Färbergraben, in dem die international renommierte Kanzlei P+P Pöllath + Partners ihre neuen Büroräume bezogen hat. Die markante Glas-Keramikfassade wird durch die hervortretenden Fensterelemente strukturiert und wirkt durch die dezenten Farbnuancen aus dunklen Rot- und Grüntönen zurückhaltend elegant im heterogenen Stadtraum. Abseits der Shopping-Passage wird die Bürofläche über einen eigenen Eingang erschlossen. Über vier Ebenen erstreckt sich die 6000 Quadratmeter große zusammenhängende Fläche, die über die Glasflächen der Fassade und zusätzlich von außen, über nicht zugängliche Innenhöfen belichtet wird. An den großzügigen Empfang mit verschiedenen Blickachsen auf das Münchner Stadtbild schließen sich die Mandantenbereiche mit den zugehörigen Wartezonen an. Verschiedene Raumgrößen und -konstellationen - mittels Schiebeelementen zusammenschaltbare oder trennbare flexible Wände - ermöglichen die optimale Nutzung der mit modernster Konferenztechnik ausgestatteten Flächen. Natursteinflächen aus gebürstetem Greystone korrespondieren mit dem geformten Empfangstresen aus anthrazitfarbenen vertikalen Eichenfurnier mit einer schmeichelnden Oberfläche aus Leder und der umlaufenden Bespannung aus Leinen der Wandpanele, hinter denen sich u.a. die Garderobe verbirgt. Mittelpunkt der Fläche ist eine skulptural geformte Wendeltreppe, die das Liftlanding/Entree mit der Conference Area im 5. Obergeschoss verbindet. Die Büroflächen sind über eine durch Zugangskontrolle gesicherte Zone erschlossen. Entgegen der sonst häufigen Monotonie der Organisationsstruktur von Einzelbüros entwickeln sich die Flurbereiche hier dynamisch mit: über Verengung und Aufweitung entstehen differenzierte Kommunikationsflächen und Back-Office-Bereiche, die den verschiedenen Teams zugeordnet sind. Im der Mitarbeitercasino dominieren großformatige Fototapeten. Die roten Sitzflächen und Leuchten setzen einen bewussten Kontrapunkt zur hellen Möblierung und dem dunklen Dielenboden aus Eiche - ganz im Stil einer klassischen italienischen Bar. Ein echtes Highlight ist die spektakuläre Conference Area, an die eine Dachterrasse angeschlossen ist. Mittels verschiebbarer Wandelemente kann der Veranstaltungsraum über dem Vorraum erweitert werden und wird so zu einer großzügigen, repräsentativen Fläche - den einzigartigen Blick auf die Türme der Frauenkirche inklusive.
