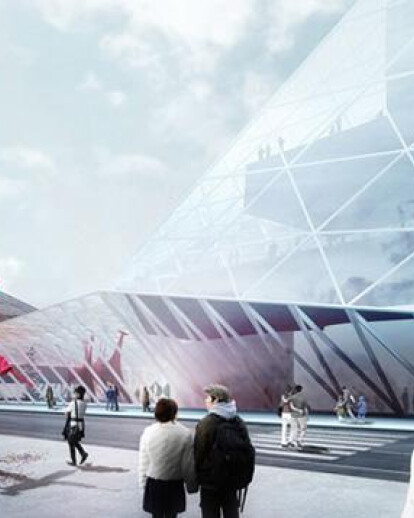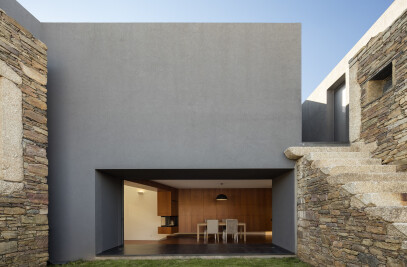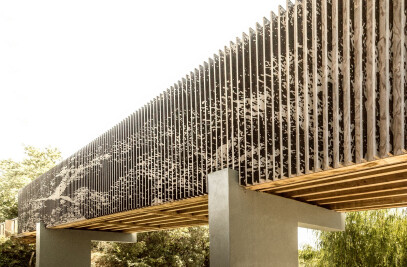CONTEXT
Art should be aware, be shown and shared, reflect and interpret to provide reflection and interpretation. Art should contribute to evolution. In this context, a building to exhibit art should aim for the same purposes. It must be aware, react, reflect, engage, provoke and its design must be social driven. It is not just a space to place art. Its architecture should be meaningful and have a reach and impact that goes beyond its physical limits. It must be attractive, seductive and engaging, not only as multi cultural hub, but also as a dynamic social centre. A building that does not superimposes itself to the visitor, yet allows a freewill experience that goes parallel with the democratic essence of the proposal. The architecture identity aims to relate itself with the global contemporary world. Therefore, the concept goes beyond the conventional museum organization, structured in a logical interface that doesn’t neglect the standard needs for art exhibitions. A building that interacts with the visitor and the citizen through its defying shape and its physical properties. This proposal for the NCCA represents the consolidation of this ambitious global vision, achieved through an architecture that doesn’t try to define the future, but willing to let the future - and art - define itself.
APPROACH
A building that reflects the environment, a transparent exterior skin that reacts with the surroundings and provokes, seduces and attracts the visitor. A plural building that is opened for the people, visually and physically. A building that reveals a glimpse of its inner organization system, but at the same time attracts the visitor to discover more. A rational organized architecture, conscious of the existence of future unknown necessities, allowing the adaptation to programmatic flexibility in a more than ever fast changing world. The building has a first level of engagement through the exterior slick defying shape. One that not intend anonymity or discretion, but neither aims for a shallow pursue of form. One that assumes its iconographic relevance, but is at the same time sensitive to the environment, the surroundings, the context and the program and promoter ambitions. A second level of user relation understood as a continuity of the exterior public space into the interior of the building. A massive social space filled with natural light and allowing visual connection with the exterior. A public buffer zone created by all the void space between the closed programmatic volumes and the outer shape. A total permeable public space, allowing multi actions, encounters, exhibitions, performances or just allowing the crossing. This public place provides the first contact between the visitor and the art, in a genuine immediate way. This is the first step in the essential building purpose that is to relate people with art. A third level of use defined by programmatic volumes. Their organization is the basis of the system. The organization is rational and aims to offer great flexibility and plurality. The main program is therefore mainly developed on these volumes, responding to all the demands of a wide and multi-characterized program. The rational inner system, like a body, is adapted to the exterior skin, in mutual relation. For more information about this or other AND-RÉ project, please do not hesitate to contact the office. We will respond to any queries or send more project material upon request.
THE OFFICE
AND-RÉ is an award-winning international office dedicated to a strategic practice and forward thinking in the areas of architecture and design. The office works in the pursuit of engaging concepts, based on a social driven mindset, intimately related to each context.
VISION
The office success has its base on the objective vision that addresses key issues of contemporary challenges. The office works through innovative methods, creative spirit, pragmatism and a critical active attitude towards established contexts. The goal is the pursuit of positive engaging responses in a time of rapidly changing paradigms.
TEAM
A multidisciplinary team brings together several generations and specialties, able to respond quickly and innovatively to various programs, typologies and the multiple demands of the contemporary world. The company has the best partners and consultants and engineering specialties, who works in permanent dialogue in finding the best technical solutions. The office collaborates regularly with international partners, allowing results contextualized and effective support to their customers. The company is directed by the founding architects, Bruno André and Francisco Salgado Ré.
FIELDS OF ACTION
The studio is involved in projects of various scales and programs, with various examples of reference works and awardwinning projects in the areas of architecture and design. The office works with corporate, government and private clients, which have constant support in all phases of design, from concept to construction. This reflects an action based on dialogue, accountability and attention to detail, achieving high levels of quality, innovation and creativity in all projects.
































