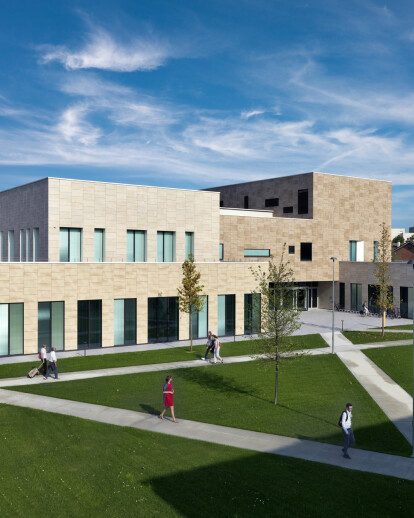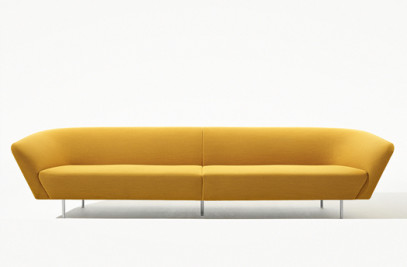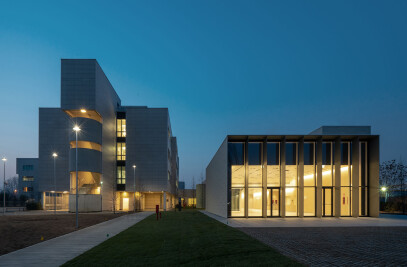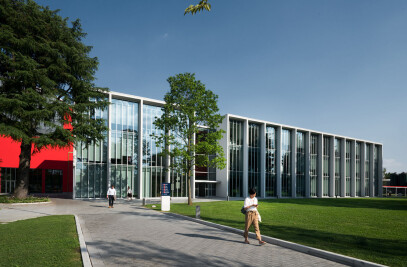The complex of buildings and greenery designed by Architect Filippo Taidelli of FTA Studio is an articulated campus made up of 3 new buildings of about 25.000 sqm: leading-edge for educational content and environmental sustainability. The Campus is designed to accommodate 1.200 students from 31 countries around the world, teachers, researchers, a 2.000 sqm Simulation Lab, one of the most technological and largest in Europe, high-tech classrooms, a digital library and student residence. It is located a few steps away from the Research Laboratories led by Prof. Mantovani and the hospital, essential part of the campus as a didactic place for future physicians, nurses and physiotherapists. The total investment was around 100 million Euros.
The masterplan The architectural concept of the new Humanitas Campus arises from the need to coexistence of seemingly conflicting aspects: formal uniformity with pre-existing buildings and an autonomous external character that reflects the new functions it concerns. The buildings complex introduces the need to be connected on a functional level with the medical center where the students will practice and the will to make it look like a place surrounded by untouched nature, to emphasize the natural dimension of the Parco Agricolo Sud Milano park and the typical introvert character of the Anglo- Saxons campus’ reference. The Campus site occupies the central part of a large construction area (90.000 sqm) tangent to Milan’s Southern Agricultural Park. Its position is at the focal point of the general masterplan to allow for best flexibility in future expansions and to ensure immediate physical and visual connection with the existing hospital. Focus of this first phase (25.000 sqm) are the three buildings defining the large central courtyard on which they open their glazed entries symbolizing the philosophy behind the Humanitas Group: the close integration of health care, research and education.
The formal composition The formal reference to the cascina (farm), typical of the location, was chosen for its volumetric composition and the introverted character of its volumes, harmoniously collected around an open space. This principle has been overstated in an overlapping of degrading volumes that accentuates, from a distance, the compactness of the university campus in its overall vision and reduces the visual impact of the buildings seen by the court; it results in a dynamic and proportionate composition of volumes alternating with suggestive views of the surrounding countryside.
The green campus The project envisages extending the park's greenery around the buildings through several systems of autochthonous vegetation, with perimetral poplars rows to mitigate the view of the industrial area, plowed fields and spontaneous vegetation as a connective tissue capable of connecting visually the new buildings to rest of the hospital. Inside the campus, oak groves provide shaded areas in the square and the terraces, conceived as a natural extension of the interior spaces where students can study and relax immersed in the greenery.
Sustainability The green campus is surely not confined to landscaping but it is also the expression of a special attention to environmental issues that has permitted a significant reduction in energy consumption and a relevant increase in users comfort. The careful implementation of climatic strategies (see the detailed list below) supported by active systems such as groundwater heat pumps, low temperature radiant heating panels and installation of photovoltaic roofing panels has allowed to reach the maximum energy efficiency, certified by the achievement of the A3 class, the highest of the CENED regional certification (which includes both national and European directions).
The buildings orientation and their shape with degrading volumes to the South decisively help to increase the sunlight ingoing in summer and to reduce heat dispersion in winter, while the inner glazed courtyards provide fullest natural light and continuity between indoor and outdoor, limiting the use of the electricity for the lighting. To avoid dazzling and/or overheating issues on façades and inner courtyards, there are plenty of brise-soleil creating a pleasant light vibration that makes it even more pleasant to relax in the greenery.
The several strategies used are summarized below: - study of degrading-height buildings; - optimal south-facing exposure appropriately shaded in corrispodance of windows and glazed-façades; - light wells providing natural lighting at the main vertical distribution points; - low energy LED lighting with DALI system; - photovoltaic and solar thermal roof panels; - ventilated façade in porcelain and triple glazed windows with integrated venetian blind; - groundwater heat pump (GWHP); - radiant floor heating system; - brise-soleil for indoor shading; - greenery for environmental mitigation and shading.
The stated purpose of the project is to ensure best continuity with the park’s greenery by constructing a pedestrian campus. To achieve this goal, all the technical and service spaces have been located in the basements of the buildings, connected to each other by a large veichle-accessible dorsal reachable from a loading bay. Technical equipment have been instead hidden by the extension of the buildings façade; this allows great management autonomy and a clear division of functional flows. Flows organization allows to maintain a perimeter service ring and main car entries served by parkings to ensure the widest possible usability of the pedestrian and bicycle area.
The buildings The three buildings around the square have the same façade treatment, with slight chromatic and geometric variations underlining their different functions. The multifunctional HUB is a building consisting of a basement, two floors, plus a large technical room at the top. The basement houses a 400-seats canteen and its kitchen. On the ground floor are located the library, including study areas, and the bar. The first floor, currently unfiished, will later welcome recreation areas, a gym and meeting rooms. The building is characterized by a large central outdoor patio of 20x14 m, which allows all the surrounding spaces, even the ones underground, to receive natural light and air. The glazed façade of the court amplifies as a kaleidoscope the dynamism of the activities that take place around it and visually connects them to each other and to the surrounding park.
The distribution system includes a common hall on the ground floor, formally and physically connected to the other floors by a large, triple-height empy space accommodating an open stairway that, like a “red carpet”, connects all levels; it results in a set of very fluid spaces without physical boundaries, flexible in new layouts and all characterized by permeability to the outside. Differentlyo the transparency and openness of the HUB, the building of the DIDACTICS emerge sas the most introverted welcoming classrooms, administrative offices, the Rector’s office and the Simulation Center. Two large light wells locate the main stairs, expanding like a ribbon in the vacuum of the triple height; these large skylights allow to transform the inner areas of the building into bright focuses around which the entire interior distribution rotates. The large window of the main hall highlights the main visual axis that connects without interruption the hospital with the Parco Agricolo Sud through the most representative building of the campus. On this large double height overlook the compact volumes of the offices, “opening the dances" to alternating polychrome masses that inspirit all the campus corridors.
This sound-absorbing coating, like an elegant pinstripe, envelops all the corridor’s inner walls, interrupting only at level of the joints underlying the classrooms doorways, and it guarantees the great common spaces’ fluidity without compromising the acoustic isolation of the space. Background of this colorful set is a uniform floor with neutral tones that simulates the local natural stone, ceppo, which proceeds as an endless carpet even in external walkways. The building consists of a basement and two floors. On the ground floor are located classrooms of various sizes and typologies fo teaching; on the first floor are located teachers’ offices, administrative offices organized both in open spaces and enclosed rooms and the Rector’s office; the basement houses a Simulation Lab of more than 2.000 sqm, allowing to develop educational paths at all levels through taught-classes, simulations and anatomical exercise.
Classrooms number and type have been designed to provide maximum flexibility of inner layouts and to meet the different teaching needs such as lectures, group work, practical tests... which also see a variation according to the part of the year: university courses during the academic year and master classes and workshops in Summer. For this purpose, furnishing has been selected to provide maximum comfort for students, permitting its easy and fast relocation in order to modify classroom’s layout in a short time and allowing the use of any device. The choice of primary colors for the furnishing and the presence of the wide windows (where possible) make classrooms bright and welcoming places.
The RESEARCH building has a deliberately more austere character as a reflection of a more strict functional program made up of research laboratories, high density offices and a large area dedicated to technical and service spaces. It is longitudinally positioned on the North-South axis to close the main hall of the Campus. The building consists of three floors with the same internal distribution showing the division along the longitudinal axis of offices to the West and laboratories to the East. They communicate by a corridor in which houses all the technical equipment. There are also a basement with laboratories and spaces where materials requiring specific safety measures are handled and a third floor with technical equipment. The 7,500 sqm STUDENT HOUSE building with 240 sleeping places, currently under construction, will be completed in Summer 2018 and will be located at South-East of the campus main square, directly connected with it.
Façades The underlying principle of the project is based on a composition of volumes of warm and material tones, opening at the skylights to allow the entrance of natural light or to protect the glazed parts from direct sun irradiation, in a game of different heights depending on exposure. For the exterior appearance of the campus buildings, it has been chosen a grès tile in warm brown tones, with a natural surface. Three colors with a slight shading on the warm tones cover the sides and make the play of their volumes more dynamic depending on the hours of the day. All the buildings have the same type of ventilated façade in grès 45x90 cm laid on a light structure fixed to the brickwork behind; masonry itself is provided with a continuous thermal insulation that wraps the entire body of the building. The only interruptions are the windows, which are made by an external glass with a first room cointaining sunscreens, adjustable in height and inclination, and a second double stained glass. The façade system is completed by a wide window frame that guarantees acoustic and thermal insulation.


































