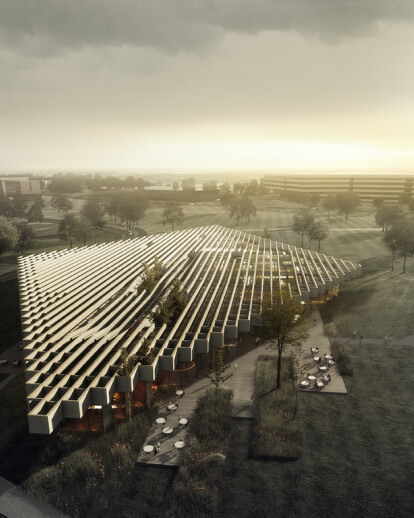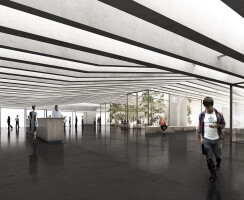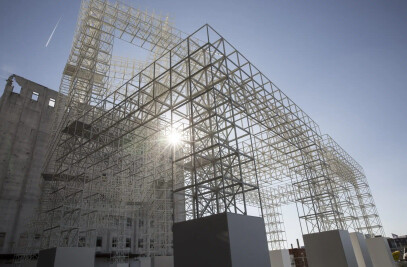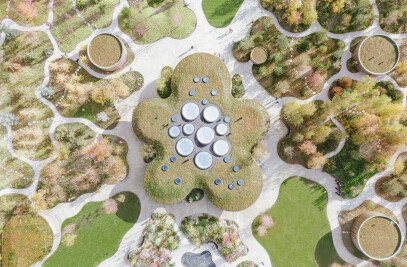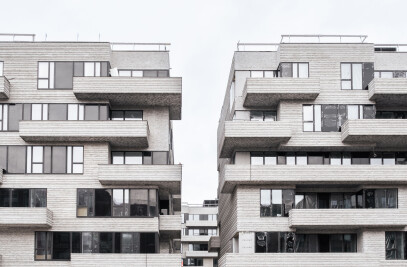Danish architects COBE have won the international competition for adidas’ new flagship building in Germany. Adidas and COBE will now start the realisation of the project.
Earlier this year, the world famous sports brand adidas announced an international competition for the design of adidas Meet & Eat - a public conference center with employee restaurant and showroom, located at the headquarters of the adidas Group, called World of Sports, in the South German city Herzogenaurach. The winning team is Danish architects COBE in collaboration with German COBE Berlin, Knippers Helbig and Transsolar. The team has created a distinctive landmark for the adidas Group that is flexible, user-friendly and functional, and highlights the Group’s philosophy: “performance, passion, integrity and diversity”.
”The adidas brand has always been known for technique and functionality, and we have designed a building that reflects and encapsulates these values. Adidas Meet & Eat will house many functions, both internal and public, and therefore we have created a design that above all is multifunctional and flexible. A design that allows for the building to change and adjust to the different social contexts that the building will house,” says Dan Stubbergaard, Founder and Creative Director at COBE. The 11.000 m2 rhombus-shaped building has a strong relation to the surroundings in the adidas campus area. The building is open to all sides with windows from floor to ceiling, creating a strong connection between inside and outside. Nature is invited in through small winter gardens, where employees and visitors can enjoy their lunch or use the gardens as alternative meeting facilities. For hot summer days, it is possible to open most of the facade.
”Adidas Meet & Eat merges with the landscape’s existing terrain, creating an open, green and welcoming building that gathers all members of the adidas family - both employees, sport stars and visitors - as well as multiple functions and flows under one single roof. The iconic roof rests like a carpet covering the building, connecting all functions and creating a building flooded with light”, Dan Stubbergaard continues.
The international competition was held in the summer of 2014 and settled in November 2014. Besides the winning team, 29 other teams participated in the competition, such as prominent international architects as German Sauerbruch Hutton, American REX and English Zaha Hadid Architects.
Adidas and COBE will now start the realization of the project. As a part of the completion of the project, COBE is collaborating with the German architects CL Map. The project is expected to be completed at the end of 2018.
