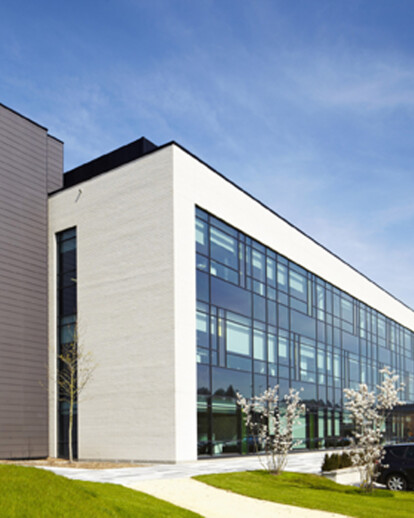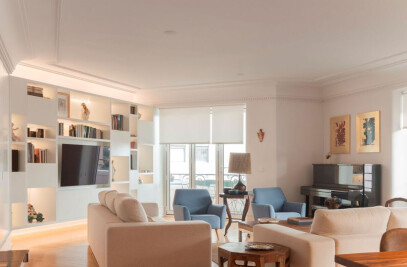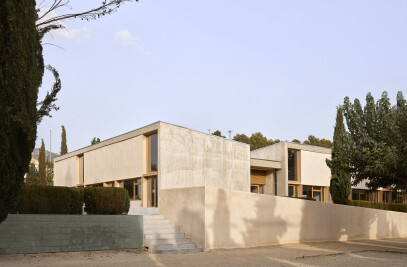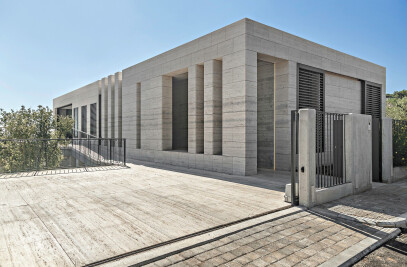STAGGERED MULLIONS CREATE INTRICATE GLAZING SOLUTION FOR THE CODEWORKS – A NEW ENERGY-EFFICIENT OFFICE SCHEME IN STOCKPORT
Aluminium curtain walling systems from Technal have been specified by Edge Architects and have contributed to an ‘A’ rating for energy efficiency for The Codeworks – a striking new office scheme and data centre which forms the first phase of the Strata Campus in Stockport.
The 30,000sqft development for the expanding insurance software specialists Cheshire Datasystems Limited (CDL) occupies a riverfront site and is part of a multi-million pound investment programme to accommodate the company’s growing workforce.
External walls of white-facing brick contrast effectively with large areas of Technal’s GEODE-MX Visible Grid curtain walling carrying panels of glass in different shades of green. Finished in dark grey, the system was used to create full-height glazing spanning three storeys across the south elevation where high performance glass is used to control solar gain for energy efficiency. Here mullions were staggered as an alternative to continuous glazing.
Vertical strips of glazing with stepped ‘slot’ openings in the white-coloured brickwork add detail to the north elevation and reflect the window proportions of the adjacent CDL headquarters building, Strata House.
Technal’s pivot doors were used for the main entrance, which is highly glazed using the same GEODE-MX grid curtain walling system to form a striking reception atrium and circulation space. The glazing combines with dark grey ceramic rainscreen cladding to give the building a strong identity. Smoke vents were inserted into the glazing for the stairwells on the front façade.
Commenting on the choice of this curtain walling system, Gareth Abbott, Project Director at Edge Architects said, “We have specified Technal’s façade products previously and found them to be very effective. The curtain walling met all our specification criteria for the required large spans, aesthetics, cost and thermal performance. Technal also provided technical input and assistance with the specification and design phase, and worked well with us to meet specific requirements such as addressing solar gain.”
“We will definitely specify Technal’s systems again and the next project to feature their curtain walling system will be the refurbishment of the main entrance of CDL’s headquarters, Strata House.”
The GEODE-MX curtain walling suite has all the visual, durability and low maintenance qualities of aluminium, and combines innovative technology and construction features with advanced manufacturing techniques for quality fabrication and installation and long-term performance.
The system has been rigorously tested to BS EN standards for wind resistance, water tightness and air permeability. It is also fully compatible with Technal’s portfolio of casement windows, doors and solar shading, and can be used to create a wide variety of architectural compositions.
It features slim, constant 52mm sight lines for the mullion and transoms to give a uniform appearance across the suite; it has excellent thermal performance to achieve low U values; and there is a choice of depths up to 240mm for the structural members, for design flexibility and to ensure cost efficiency.

































