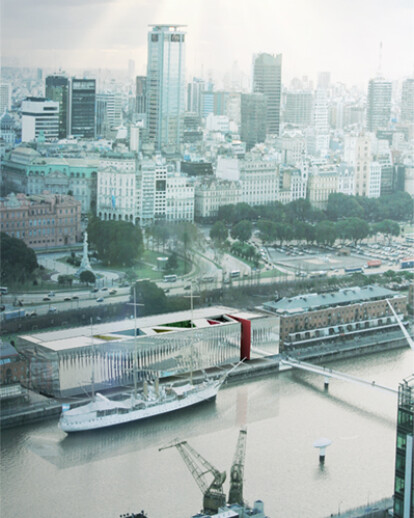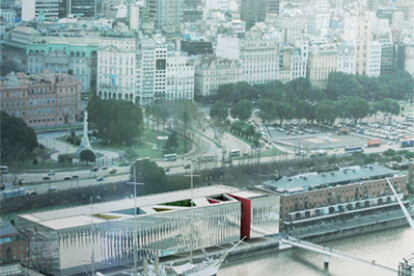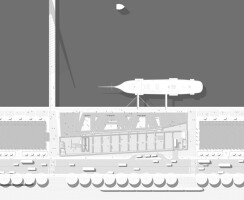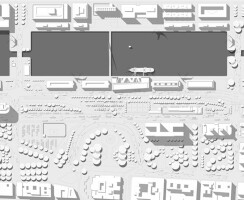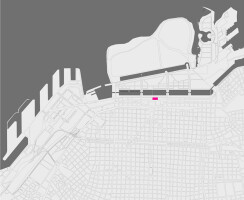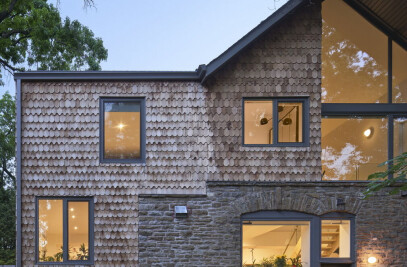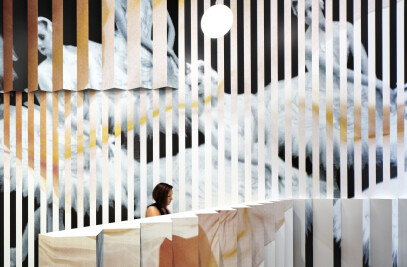Located on the west docks of Puerto Madero’s renewed waterfront the 8,700 sqm museum sits among a single stretch of original four-story red brick warehouses dating to 1900. The New Museum takes advantage of the long and narrow dockside context in which it is embedded and compresses the program into a volume that reinforces the linearity and edge condition produced by the warehouse buildings. The resulting compressed building mass opens up half of the site providing a large public plaza fronting the building on the east side and connecting the existing boardwalk, the Sarmiento Frigate Ship Museum and the Puente de la Mujer. The mirrored building skin mimics its surroundings within its distorted surface topography and resonates with the cities beloved history, while functioning at the same time as a clear sign of renewal in the heart of the neighborhood.
The museum’s core ambition was to break down the introverted institutionalized nature of a public art museum and expand upon its role as a catalyst for pubic space and its capacity to interact with the public realm. An overwhelming majority of museums are limited to reticent/ blank façades due to the nature of controlling light, views, and access. As cities invest in large museum projects and infrastructural institutions as part of their cultural development we ask the question; how do these museum buildings participate with the city beyond this symbolic nature. And how can we re-appropriate the symbol of the museum and spin it into a generator of public space that is infused with art. In other words how can we bring the museum to the public vs. bringing the public to the museum? By extending the idea of a walled sculpture garden and surrounding the public plaza to the east of the building, a 3,000 sqm urban gallery is created, equivalent in scale to the Tate’s Turbine hall. Elevating the walls of the urban gallery and extending them to the water’s edge force boardwalk pedestrians to intersect through this new gallery space. Thus, removing the distinction between museum proper and public space. The active nature of the museum results in a much wider accessibility and range of visitor groups. The “urban galleries” 80’high walls, elevated 12’ above the plaza are subdivided into a series of gallery spaces that hover above pedestrians at the scale of the city. These large gallery spaces of multiple sizes and configurations utilize cutting edge daylight projection technology to fill their scrim like surfaces with artwork from the museum’s digital archives. They also provide the opportunity for large scale installations where the spaces can be divided up to provide formal exhibition space for large blockbuster shows and large scale event space to support the museums operational costs.
In compressing the building volume to reflect its contextual surroundings, the building resolves itself into an optimum 60’gallery width. The large ceremonial entry galleries and atriums typically associated with modern art museums are moved to the periphery of the building, within the extents of the exterior public galleries such that the internal museum space can be extremely efficient, maximizing its square footage and surface area for the display of art. The gallery machine is organized into a series of linear homogeneous layers, each with their own distinctive gallery typology and performance characteristics. Within this layered strata of galleries the fourth floor day lit ribbon gallery acts sectionally as a series of stalactites, connecting the 3 subsequent layers below with a series of double and triple height spaces. This organizational system provides specific opportunities whereby the gallery viewer can interface with the ribbon typology and its varying light filled sectional properties while immersed within the linear galleries below. All galleries provide neutral, flexible spaces that privilege the art. The expansive, column-free gallery spaces provide complete curatorial freedom and help to stimulate creative expansion of the collection; while the ‘ribbon’ galleries create vertical juxtapositions and sectional interest, and afford opportunities for self-contained permanent or temporary exhibits. The 3 subsequent gallery typologies consist of a structurally undisturbed first floor gallery with rotating gallery walls, a traditional more intimate gallery configuration that houses full story structural trusses and opens up to the circulation spine on the eastern periphery of the galleries and universal galleries of large undifferentiated spaces that open to a multitude of large scale gallery configurations.
The 2 primary museum circulation systems generally utilized consist of linear and vertical spines of circulation with galleries connected as appendages. These systems lack connection to the galleries and integration to the visitor’s viewer experience with the art. The New Museum’s organization takes advantage of these unutilized opportunities through a process whereby the circulation spine is woven in between and throughout the interstitial space provided by the structure that supports the urban galleries, via a series of occupiable box trusses. The circulation system moves through a glazed environment allowing one to view the backside of the urban galleries projection screens in one instance and in another case penetrating into the urban gallery spaces through a series of mirror glazed bridges immersing the visitor within the urban gallery experience. Thus, mobilizing the circulation as a means to multiply the visitor’s exposure to the many different narratives and offering curatorial opportunities
