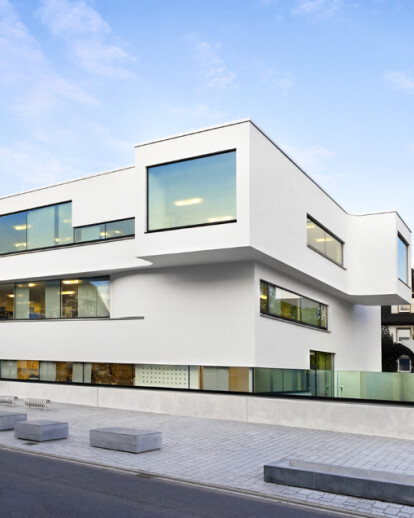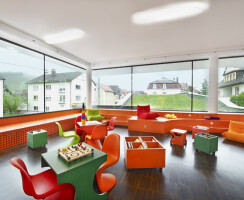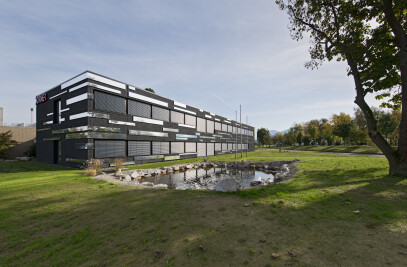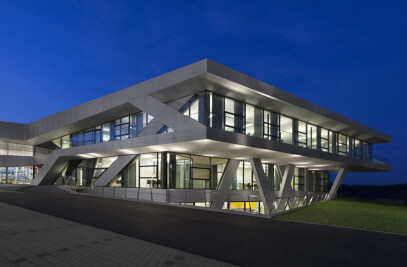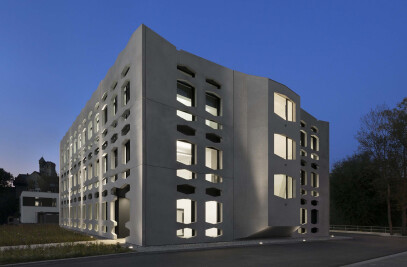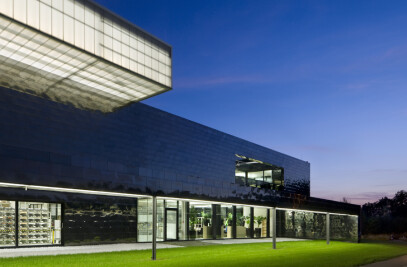The “Media Centre Oberkirch” was decided in 2007 within the scope of a competition by the architecture office Wurm & Wurm for himself. Start of construction was in November, 2008, completion of the building was in February, 2010. The following units of utilisation with a total area of 2100 square metres are in the building. Media Centre (former town library) = 1000 square metres Event space = 190 square metres Town archive = 400 square metres
Three levels are connected with an open, organically formed stairwell. The centrally positioned open staircase is not only a movement and communication zone, but is an exposure element for the inside-recumbent zones of utilisation with the generously glazed upper light. The facades, with the large apertures, are understood like shop-windows, which permit varied and exciting views in the surrounding town space. The external, brighter window areas serve the reading zones and stay zones, partially furniture with an up and down movement are integrated which the visitor can use as a table or a bench. By the planning of the building it was respected beside the striking town planning architecture, particularly to create a high stay quality for the visitors in the building. In the whole building one finds the comfortable seat pieces of furniture, which also invite in the free areas of the reading terraces for staying. By the sculptural architecture, which is modellised full of contrast, the building creates a sensuous experience space which should serve the citizens as a communicative centre where to all generations the varied media technologies and technologies of information are accessible.
