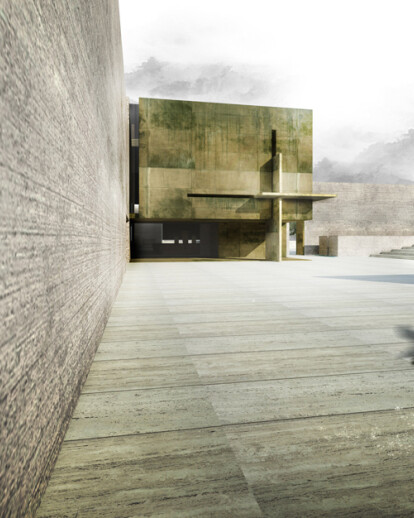The new parochial complex has a powerfully organising influence on the area of which it forms a part, resulting from the aggregation of simple intersecting blocks divided by partitioning structures that connote and shape both the internal and the external spaces in a continuous dialogue between the elements, that fuse centripetal and centrifugal forces. A feature of the design is vertical interconnections by means of the open spaces located at different levels that link to the existing public spaces, thus improving their overall quality: to the north the new works link to the urban dual carriageway connecting the new expansion to the established fabric; to the south-west, instead, there is a direct interaction with the existing piazza through the main parvis, a broad paved area set at a level below that of the road. Following the direction of the Piazza Pace there has also been created a second open area called the “garden of the olives”, directed towards the community and to be used as needed for liturgical celebrations held outside the main building. The consecrated area is made up of a large longitudinal parallelepiped-shaped hall, which is intersected by a system of architectural backdrops that take on a powerful symbolic value and provide the impression of a deconstructed cross. This imagery is repeated several times through the intersection of the elements and the interpenetration of surfaces and volumes in a clear reference to the religious function of the building. The building’s volumes interpenetrate and are interpenetrated by structural partitions in such a way that the elements are always perceived as suspended through the insertion of glazed openings that filter the natural light within the ecclesiastical architecture. The consecrated space is defined by the sequence of the ecclesiastical areas: the porch-entrance with the baptismal font, the liturgical nave, the chancel and the vestibule – sacristy surmounted by the bell-tower. The liturgical area consisting of a single nave with no sub-divisions and with no structures that might restrict the view of the chancel, promotes the participation of the congregation. Within the nave, at a perceptive level, the mass of the building appears to be suspended above the floor while the continuity of the interior and exterior flooring gives an expanded spatial perception. The lowered position compared with the road, causes the interior space to take in the parvis also, while the height of the windows, which continue around the entire perimeter of the building, is such as to prevent the inside being visible from the outside, keeping the focus on the congregating of the faithful. An element of major interest for the spatial perception and the use of the space is undoubtedly the natural light that filters through into consecrated building through zenithal openings that emphasise the liturgical areas of the chancel and the baptismal font, and through glazed vertical and horizontal openings located close to the intersection of the structural elements.
Project Spotlight
Product Spotlight
News

Mole Architects and Invisible Studio complete sustainable, utilitarian building for Forest School Camps
Mole Architects and Invisible Studio have completed “The Big Roof”, a new low-carbon and... More

Key projects by NOA
NOA is a collective of architects and interior designers founded in 2011 by Stefan Rier and Lukas Ru... More

Introducing the Archello Podcast: the most visual architecture podcast in the world
Archello is thrilled to announce the launch of the Archello Podcast, a series of conversations featu... More

Taktik Design revamps sunken garden oasis in Montreal college
At the heart of Montreal’s Collège de Maisonneuve, Montreal-based Taktik Design has com... More

Carr’s “Coastal Compound” combines family beach house with the luxury of a boutique hotel
Melbourne-based architecture and interior design studio Carr has completed a coastal residence embed... More

Barrisol Light brings the outdoors inside at Mr Green’s Office
French ceiling manufacturer Barrisol - Normalu SAS was included in Archello’s list of 25 best... More

Peter Pichler, Rosalba Rojas Chávez, Lourenço Gimenes and Raissa Furlan join Archello Awards 2024 jury
Peter Pichler, Rosalba Rojas Chávez, Lourenço Gimenes and Raissa Furlan have been anno... More

25 best decorative glass manufacturers
By incorporating decorative glass in projects, such as stained or textured glass windows, frosted gl... More





















