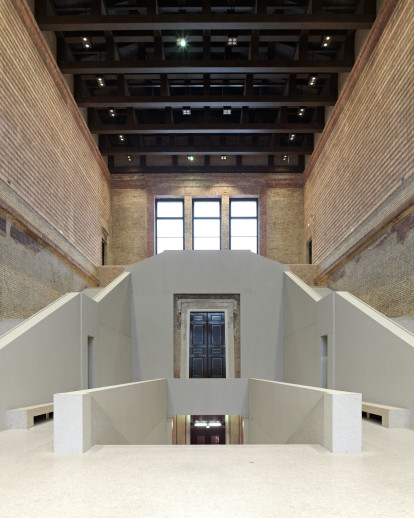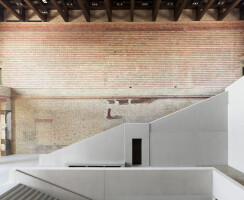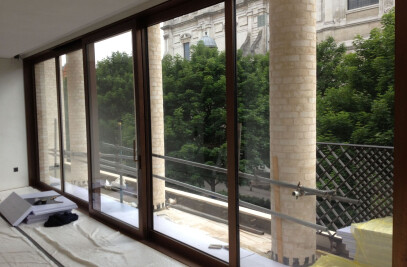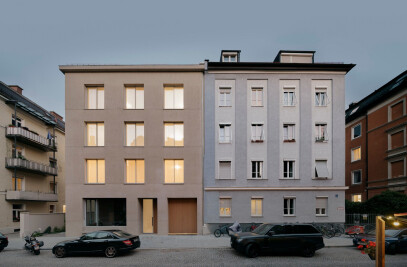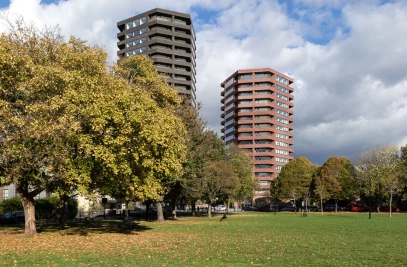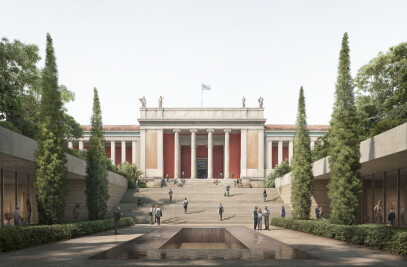The Neues Museum on Berlin’s Museum Island was designed by Friedrich August Stüler and built between 1841 and 1859. Extensive bombing during the Second World War left the building in ruins, with entire sections missing completely and others severely damaged. Few attempts at repair were made after the war, and the structure was left exposed to nature. In 1997, David Chipperfield Architects won the international competition for the rebuilding of the Neues Museum in collaboration with Julian Harrap. The key aim of the project was to recomplete the original volume, and encompassed the repair and restoration of the parts that remained after the destruction of the Second World War. The original sequence of rooms was restored with new building sections that create continuity with the existing structure. The archaeological restoration followed the guidelines of the Charter of Venice, respecting the historical structure in its different states of preservation. All the gaps in the existing structure were filled in without competing with the existing structure in terms of brightness and surface. The restoration and repair of the existing is driven by the idea that the original structure should be emphasized in its spatial context and original materiality – the new reflects the lost without imitating it. The new exhibition rooms are built of large format pre-fabricated concrete elements consisting of white cement mixed with Saxonian marble chips. Formed from the same concrete elements, the new main staircase repeats the original without replicating it, and sits within a majestic hall that is preserved only as a brick volume, devoid of its original ornamentation. Other new volumes – the Northwest wing, with the Egyptian court and the Apollo risalit, the apse in the Greek courtyard, and the South Dome – are built of recycled handmade bricks, complementing the preserved sections. With the reinstatement and completion of the mostly preserved colonnade at the Eastern and Southern side of the Neues Museum, the pre-war urban situation is reestablished to the East. A new building, the James Simon Gallery, will be constructed between the Neues Museum and the Kupfergraben canal, echoing the urban situation of the site pre-1938. In October 2009, after more than sixty years as a ruin, the Neues Museum reopened to the public as the third restored building on Museum Island, exhibiting the collections of the Egyptian Museum and the Museum of Pre- and Early History.
| Element | Brand | Product Name |
|---|---|---|
| Fittings | GROHE | |
| Glazing | SCHÜCO | |
| Furniture | B&B Italia | |
| Manufacturers | Duravit | |
| Elevators | ATB | |
| floor | Bruno Schonlein |
Project Spotlight
Product Spotlight
News

Hudson Valley Residence by HGX Design draws inspiration from local agricultural vernacular
New York City-based creative studio HGX Design has completed the Hudson Valley Residence, a modern,... More

Key projects by Perkins&Will
Perkins&Will, a global interdisciplinary design practice, places architecture at its core. With... More

Archello Awards 2024 – Early Bird submissions ending April 30th
The Archello Awards is an exhilarating and affordable global awards program celebrating the best arc... More

Albion Stone creates stone bricks from “unloved” stone
A stone brick is a sustainable building material made using stone blocks and slabs that do not meet... More

25 best engineered wood flooring manufacturers
Engineered wood flooring is a versatile building product that offers several advantages over traditi... More

Austin Maynard Architects designs a “pretty” wellness-enhancing home in Melbourne
Australian architectural studio Austin Maynard Architects recently completed a new two-story house i... More

Ædifica completes residential development in Montreal emphasizing densification, sustainability, and quality of life
Montreal-based architectural practice Ædifica has completed Cité Angus II, the second p... More

Knox Bhavan reimagines challenging London brownfield site as contemporary low-carbon home
London-based architectural practice Knox Bhavan designed Threefold House, a new residential property... More
