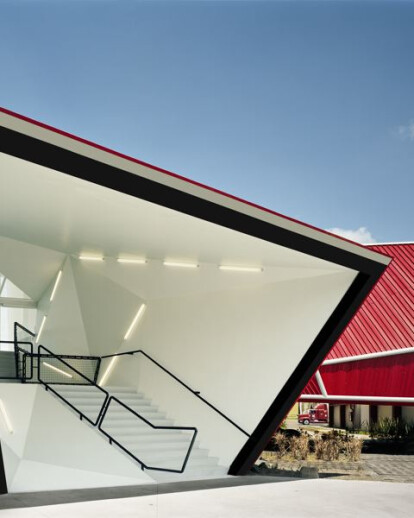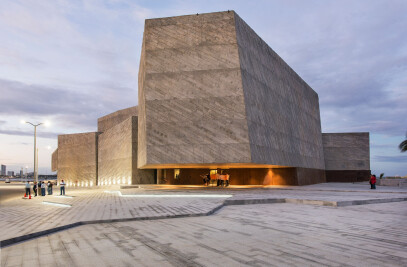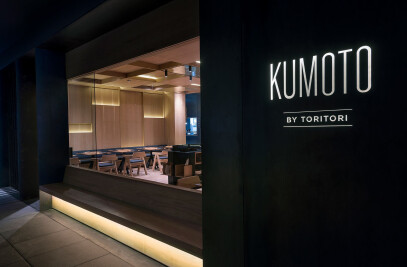Architecture as an experience. Sensory architecture, experienced through the architectural tour, through the surprises, the turns and the bends. Architecture as a challenge. The forms and spaces contained, as well as the times are pushed to the limit. Complexity and record time: three months to project and build. Dramatic and expansive architecture that reflects the frozen instant of trains crashing in the air.
Located over the side lane of the highway in the entrance to Toluca, in the edge of a 300 meter long insubstantial industrial installation that used to pass unnoticed, the new object appears with the spectacular nature of a window display. Half way between Mathias Goeritz’s The Snake and Munch’s Scream, this zigzagging origami rises from the garden level and becomes the entrance to a magical world, to the tour of the chocolate factory that rivals Tim Burton’s imagination. The six hundred square meters of new construction standing over the garden, house a reception area, a theater that prepares young visitors for the trip to the world of chocolate; the entry to the existing tunnel that circles around the production areas in the inside of the factory and the chocolate and gadget store at the end of the tour. And so, a back staircase engulfs the groups of scholars with a trumpeted and faceted prism. The triangles of the unfolding kaleidoscope are made out in different shades of white to accentuate the different planes. The lobby opens up over an insipid view of high voltage cables, billboards and highway to give way to the groups of visitors between the information desk and the chocolate-bar shaped sofas. The theater in this little EPCOT, encloses the visitors for a few minutes to introduce them virtually to the liquid world of candy. From there, the tour begins through the corridors, tunnels and observation decks over the halls of the factory. Before leaving, a store invites us to perpetuate the moment with objects to take home and thrones that transform us into royalty for an instant.
This urban-scale toy invites us on an emotional tour and gives free rein to the exuberant creativity of Michel Rojkind. The new alebrije; red on the outside and white on the inside- made from urgent origami, bursts out like a unique icon in the Tolucan periphery. Miquel Adrià
































