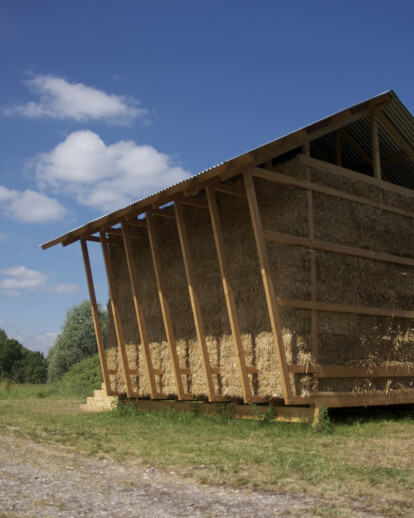In search of the architecture of the lesser impact, the "nest" is largely inspired by agricultural vernacular constructions. Its familiar shape and texture pay homage to traditional barns and are an attempt at restoring their discreet charm. This pastoral imagination dictates the choice of local materials widely available such as straw and wood, the environmental impact of which are virtually nil. The reference to rural heritage far from generating an archaic habitat is the support for technical innovations in terms of comfort, ambiance, and energetic efficiency. The landscape integration’s effort logically leads to reinterpret several vernacular proven techniques. The "nest" is also a reflection on the transiency of constructions. Indeed, if the building may seem quite massive, most of its materials are totally renewable.
Ambitions carried by the Archi <20 competition resonate with the most significant contemporary issues in terms of building. To produce a "committed, innovative, environmentally friendly" architecture is the greatest challenge for our generation of architects.
The specifically preserved site that hosts this competition inevitably calls for a reflection on the relationship between human settlements and their natural environment. The aim is to initiate or to rediscover a relationship marked by hospitality and sobriety which are some of the characteristics of vernacular architecture. This competition also reflects the urgency for mobilizing all social energies in order to find innovative, efficient and qualitative solutions for housing issues. Designing spaces of modest size but which offer a new way of living seems therefore appropriate to meet changing social needs. A strong ecological requirement in materials used for construction as well as in the long-term use of the building were our main concerns for this original event. As such the use of local, healthy, recyclable, and efficient materials were required. Enhancement of local economic fabric also contributes in making this experience a model of sustainable, responsible and ecological development. Through this project, we have tried to bring our contribution to reflections based on architectural quality. In a project approach that we want the most comprehensive possible, we have experienced a locally relevant and suitable for development response.
Sustainable feature:
Low-tech features: -Bioclimatism conception, south orientation -Very few grey energy materials. (as seen in sustainable materials) -Large cantilevered ventilated roof (winter and summer comfort) -Light foundations, woodpiles. -Natural cross-ventilation. High-tech feature: -Low emissive Argon filled double-glazing.
Local Woods, non treated, each specie elected for his natural abilities: -Foundations – 6 driven piles of acacia wood. -Structure – Douglas Wood sections 100x50mm -Pine plywood pannels -Larch wood joinery -Insulation - 200 bales of straw -Clay coating for the future of the pavillion





























