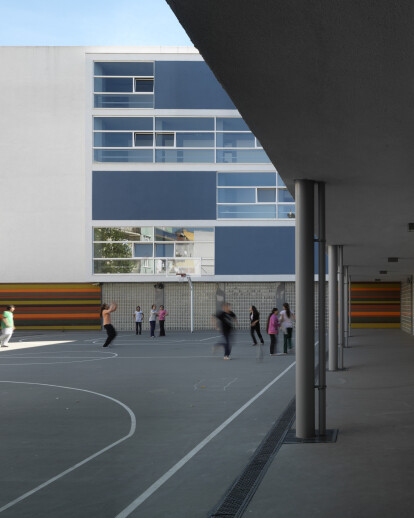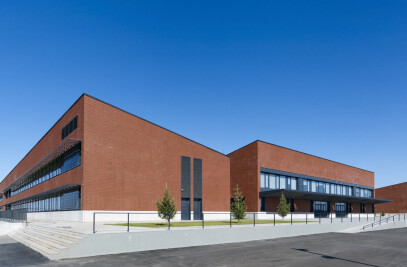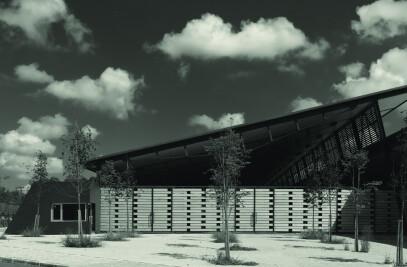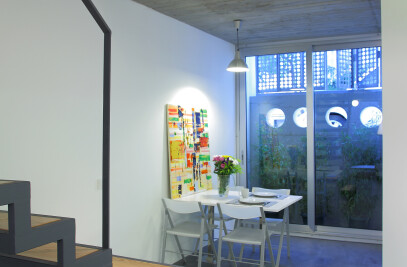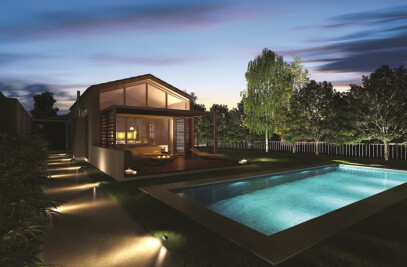Nef Primary School was built with a limited budget. Before Nef, there was a smaller school at the same location but it was not answering the needs of public. So Nef was built at the same location to answer the public's need.
The building consists 3 masses that located around the courtyard. The library settled at the basement and because of the level difference it gets natural light during the day. The three masses defines the courtyard, which is also a sports area, and this courtyard aims to create a public space and encourage neighborhood to use this space when students don't. Because of that, during the design process, we paid attention the relationship between building's ground floor and and the streets that surrounds the building, also avoided closed and dull walls and used conductive fences. The main ide of the design was create a real open public space, not just for students but also for the neighborhood.
NEF İLKOKULU NEF PRIMARY SCHOOL Proje Adı / Project Name : NEF İlkokulu / NEF Primary School Yer / Location : Kağıthane / İstanbul Mimari Tasarım / Architectural Design : Can Çinici / Çinici Architects - İstanbul Proje Ekibi / Design Team : Cem Katkat, Selim Koytak, Cemre Teomete İşveren / Client : NEF Proje Tarihi / Project Date : 2011 – 2012 Yapım Tarihi / Construction Date : 2012 – 2013 İnşaat Alanı / Construction Area : 7284 m2 Statik / Structure : Ateş Yapı Ltd. Mekanik / Mechanical : Sigma Mühendislik Ltd. Elektrik / Electrical : Sigma Mühendislik Ltd. İç Mekan Tasarımı/ İnterior Design : Çinici Mimarlık Ltd. Çevre Düzenleme / Landscape : Çinici Mimarlık Ltd. Proje Yönetimi / Project Manager : Mert Göktürk - Ali Koç Yapımcı / Contractor : DSM Yapı Yapı Türü / Project Type : Eğitim / Education Yapım Türü / Construction Type : Betonarme / R.Concrete Fotoğraflar / Photographs : Cemal Emden
