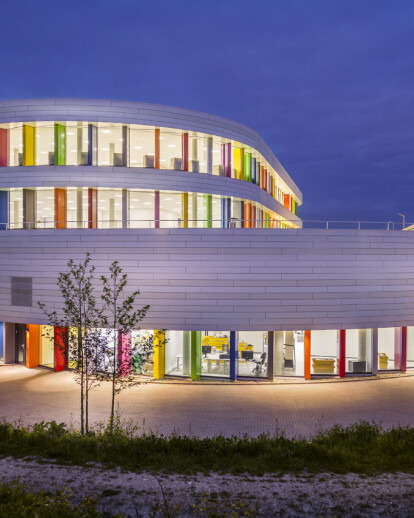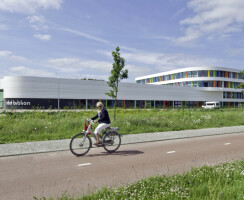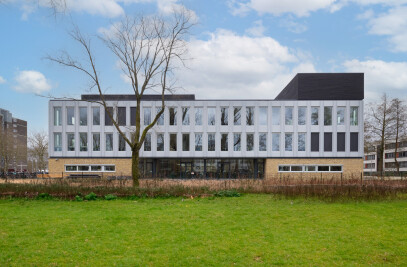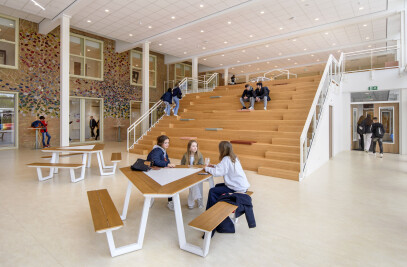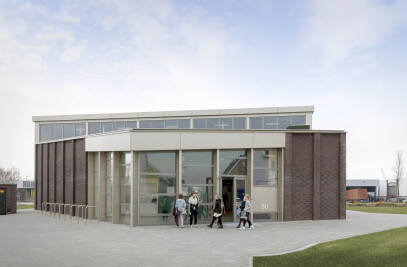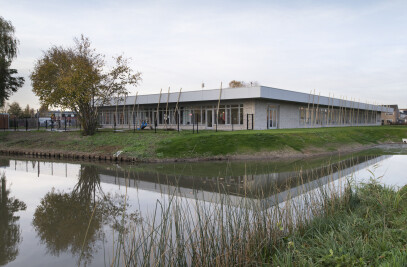A new business premises has been built for NBD Biblion, an organisation that provides services for public libraries and multimedia centres in the Netherlands. The colourful and highly sustainable building is designed by LIAG architects and building advisors.
Reduction of production and operating costs and streamlining of collaboration between production and editorial departments were the main reasons for the new building. This resulted in a highly sustainable building that has dramatically improved production logistics and thereby enhanced the quality of the service. The building encourages staff to communicate with each other as effectively as possible and captures large amounts of daylight which create a healthy working environment.
NBD Biblion set clear requirements for the design. Optimal operation and production-line design to achieve the lowest possible product cost price and a building that would make it easier for the staff to connect with each other. (In the previous complex communication was hindered by the fact that people worked in different buildings and on different floors.) The new building is light and sustainable and fully equipped to enable integrated operation at lower cost.
The new building is 14,000 m2 and contains 9,300 m2 of production space and 4,700 m2 of office space. Placing the parking on the roof of the production area enabled the creation of a compact building with a smaller surface area. The building matches the shape of its immediate surroundings. The white layers of the facade make the building look like a stack of paper trimmed to fit the contours of the plot. The bands running around the facade emphasise the junctions between the floors and create a fluid connection between the office space and the production area.
The bands along the facade progress from a plain and businesslike frontage at one end, to bright blocks of colour that resemble book spines at the other, which give the building its distinctive character. The bands of the facade have been made to look like bookshelves stacked with a wide range of books: a playful reference to the occupant of the building. These ‘book panels’ have ventilation hatches and are oriented so that they also serve as sun blinds.
SUSTAINABLE ENERGY CONCEPT The use of various energy-saving measures makes the energy concept for the building highly sustainable. Heat pumps are used in combination with an underground thermal energy storage system, which is connected to water-filled pipes in the ramps that lead to and from the rooftop car park. These pipes generate heat in the summer and cold in the winter and have the added advantage of keeping the parking deck clear of snow. The design ensures a high influx of daylight throughout the building, which can be supplemented with LED lighting if necessary.
