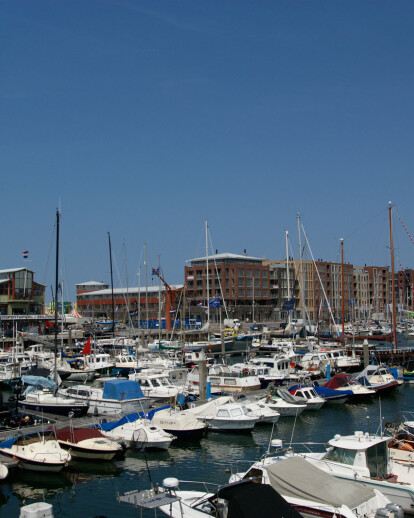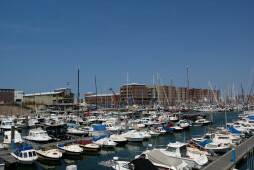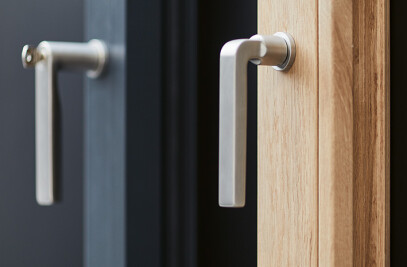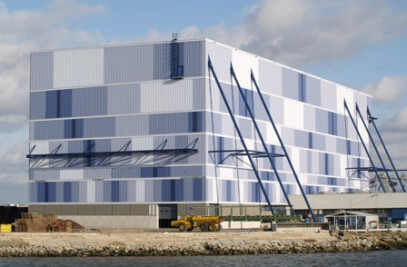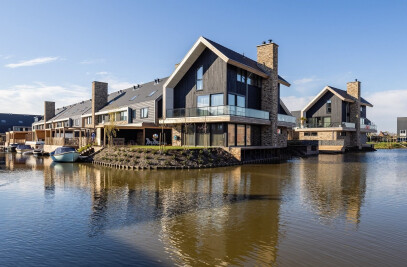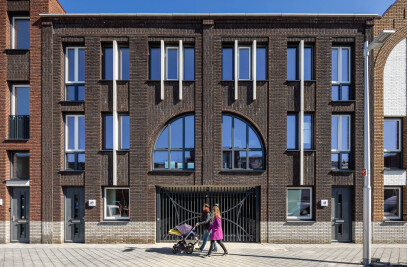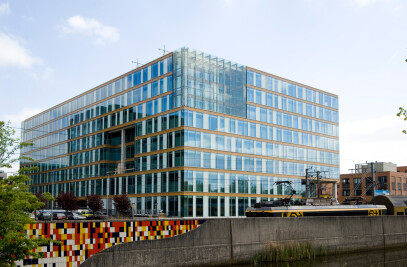The harbour of Scheveningen transforms from a fisherman harbour to ship (yacht) yard with international air. With the arrival of the Nautisch Centrum (Nautical Centre) playing a big part in it.
The situation of the Nautical Centre knows several faces. Situated on the abutment, with the small-scale harbour on one side, the harbour port with a clear view onto sea on the other side. This situation asks for several environments and scale elements.
The harbour side has a vertical section in which balconies lie back in the facade with as a result gives a more closed facade picture. By variation in colour usage a facade picture arises that refers to harbours like in the Southern European countries.
The sea side has a leading horizontal advancement with the balconies on the outside of the facade with a view on open sea.
With variation of the position of the balconies, the bow-windows and the steel elements, a varied but subdued and stylish facade picture arises. Through the middle of the Nautical Centre runs a central area to which the entries are situated. Because of the glass roof and glass floor elements the daylight comes deep into this area. From the car park below the entries and the apartments are directly accessible.
The lead design of the floor plans is build up so that diversity in arrangement but also in segmentation of the apartments is possible. This way there are apartments that have been oriented on the harbour meanwhile other apartments have a open view on sea. Because of the flexible arrangements there are also more luxurious apartments possible that can enjoy both. The royal penthouses, have an entirely free view.
