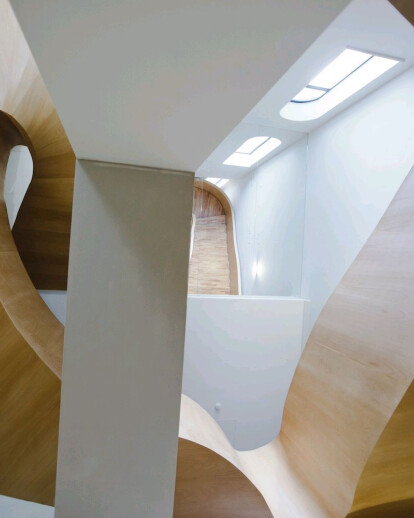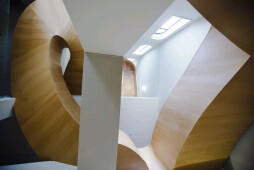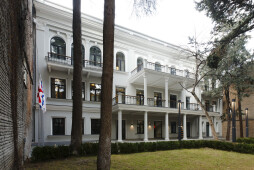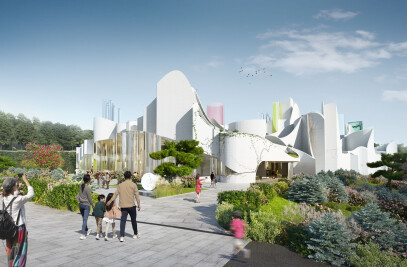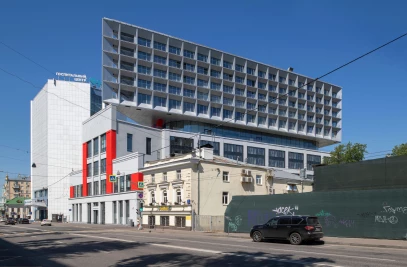This work represents the idea of dynamics in sport with the abstract compositions of the staircase and the reception table. The first object you encounter is the introverted desk with its never-ending fissure, and then you meet the extroverted staircase - like the open path to Olympus, where the summit meets its own reflection, inferring that striving never ends, that there is no limit to human achievement. The building was built at the end of the XIX century for a private investor and it was later used as the residence of one of the leaders of the Communist party. Later it was renovated in the 1960's for government purposes and remained untouched until this year. The structure was reinforced at the basement level which allowed us to make significant openings in the walls of the upper stories and place the staircase so it shifted from one space to another thus penetrating the structure. The staircase was constructed on a steel base with MDF panels and it was finished with maple veneer. The steps and the side railings were made from the same wood. Rhino and 3D Studio was used to generate the complex structure, but most of details where designed on site using the sketchbook. The staircase was completed in three months.
This work represents the idea of dynamics in sport with the abstract compositions of the staircase and the reception table. The first object you encounter is the introverted desk with its never-ending fissure, and then you meet the extroverted staircase - like the open path to Olympus, where the summit meets its own reflection, inferring that striving never ends, that there is no limit to human achievement. The building was built at the end of the XIX century for a private investor and it was later used as the residence of one of the leaders of the Communist party. Later it was renovated in the 1960's for government purposes and remained untouched until this year. The structure was reinforced at the basement level which allowed us to make significant openings in the walls of the upper stories and place the staircase so it shifted from one space to another thus penetrating the structure. The staircase was constructed on a steel base with MDF panels and it was finished with maple veneer. The steps and the side railings were made from the same wood. Rhino and 3D Studio was used to generate the complex structure, but most of details where designed on site using the sketchbook. The staircase was completed in three months.
More Projects by Architects of Invention
Products Behind Projects
Product Spotlight
News

Mole Architects and Invisible Studio complete sustainable, utilitarian building for Forest School Camps
Mole Architects and Invisible Studio have completed “The Big Roof”, a new low-carbon and... More

Key projects by NOA
NOA is a collective of architects and interior designers founded in 2011 by Stefan Rier and Lukas Ru... More

Introducing the Archello Podcast: the most visual architecture podcast in the world
Archello is thrilled to announce the launch of the Archello Podcast, a series of conversations featu... More

Taktik Design revamps sunken garden oasis in Montreal college
At the heart of Montreal’s Collège de Maisonneuve, Montreal-based Taktik Design has com... More

Carr’s “Coastal Compound” combines family beach house with the luxury of a boutique hotel
Melbourne-based architecture and interior design studio Carr has completed a coastal residence embed... More

Barrisol Light brings the outdoors inside at Mr Green’s Office
French ceiling manufacturer Barrisol - Normalu SAS was included in Archello’s list of 25 best... More

Peter Pichler, Rosalba Rojas Chávez, Lourenço Gimenes and Raissa Furlan join Archello Awards 2024 jury
Peter Pichler, Rosalba Rojas Chávez, Lourenço Gimenes and Raissa Furlan have been anno... More

25 best decorative glass manufacturers
By incorporating decorative glass in projects, such as stained or textured glass windows, frosted gl... More
