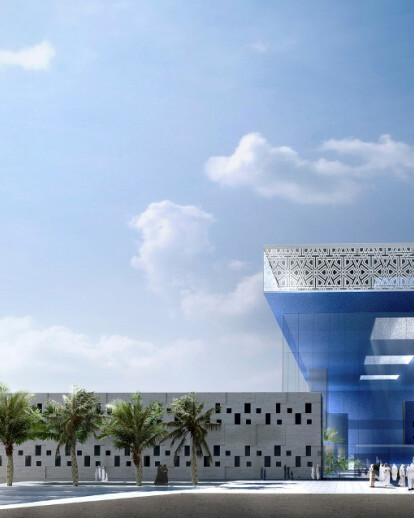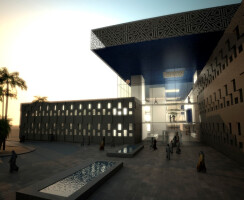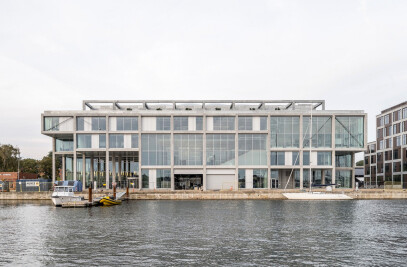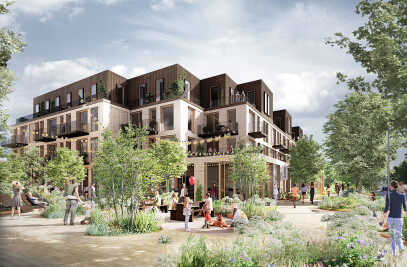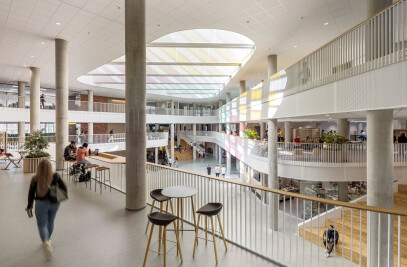The new 16.000 m2 National Diabetes Centre is an addition to the King Khaled University Hospital at King Saud University, Saudi Arabia's oldest and most prestigious university in Riyadh. The National Diabetes Centre will be a national institution for diabetes, containing research and central functions, as well as treatment for complicated cases. It will in effect be a miniature hospital, with outpatient facilities, radiology, a large polyclinics department, bed wards, and counselling and education.
The layout contains three wings (bed wards, treatments and laboratories) around an inner oasis in the form of a three-storied, shaded atrium under a large floating roof slab filtering the intense sunlight. The buildings design is aimed at an optimal use of natural light, and screening from the heat. The atrium houses the reception, a restaurant and other common functions. The three wing layout gives a clear, straightforward organisation, and effective logistic routes.
The choice of materials reinterprets local tradition, combined with modern pre-fabrication methods. The three wings are pre-fabricated, textured concrete, set with a deep relief to provide shading and an interesting play of light in the almost vertical sun. Set back beneath the floating roof slab are larger expanses of glazing, allowing for a high transparency without overheating or use of darkened, mirrored glass. The roof slab, which houses plant rooms, is clad with a pattern reflecting the local ornamental wooden latticework, mashrabiya, which acts as a light-filter.
