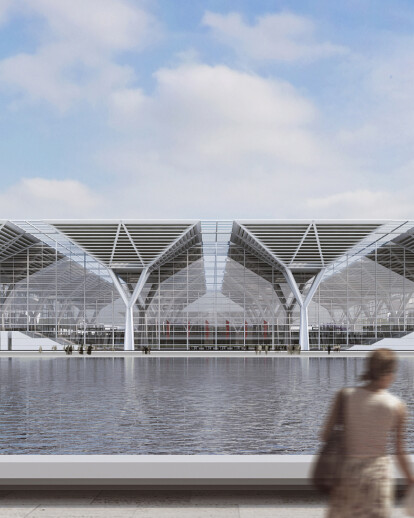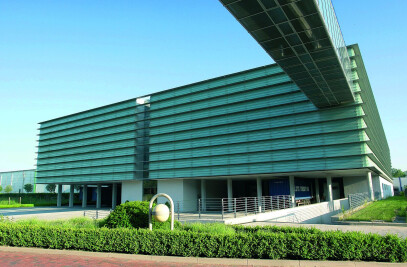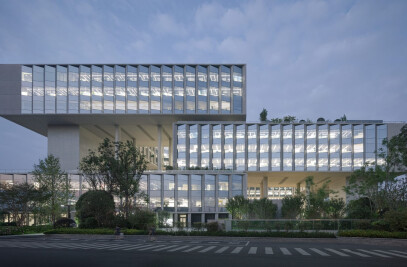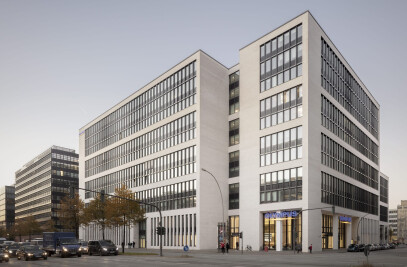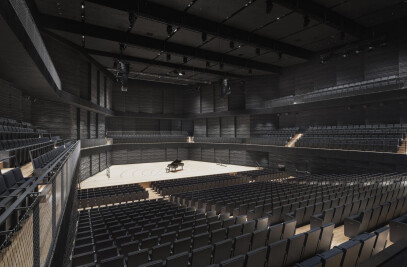With their design for the Tianjin Exhibition Centre, the architects von Gerkan, Marg and Partners (gmp) won the 1st prize of an international design competition. To win the prize the practice had to prevail against competition from FUKSAS, HHP, NBBJ/BIAD and others.
In addition to Shanghai and Guangzhou, Tianjin is now the third city where an exhibition centre of international importance will be built. With a total square area of 1.2 million square metres and dedicated exhibition floor space of 400,000 square metres, one of the world’s largest exhibition centres will be created in the east of China over the next few years.
The site is located at Tianjin Avenue, the main traffic artery which links Tianjin’s historic centre with the so-called Binhai Development Area at the coast of the Yellow Sea. To the north, the site borders the river Haihe which is instrumental in shaping the character of the city. The exhibition ground’s central access avenue runs between these two poles and thus generates a spatial connection between the traffic artery and the waterway.
The design concept proposes two almost identical construction phases. They both consist of a central entrance hall roofed over by filigree canopies, 8 exhibition halls on both sides and a main central thoroughfare that connects the entrance halls with the exhibition halls. The functions of the exhibition centre are rounded off with open-air exhibition space, a congress centre, hotels, offices and administration facilities.
The entire exhibition floor space is located on one level. The central access avenue is elevated 9 m above the exhibition and road level. Access to the exhibition halls and the congress centre is from here. The exhibition halls, which are arranged in a linear layout with a floor space of 12,500 square metres each, can be used separately or combined with an adjoining hall to provide a total of 25,000 square metres of space. The shed-type roof structure of the halls allows the ingress of daylight. With a display of gardens, open air areas and restaurants, the circulation areas provide a convivial atmosphere.
