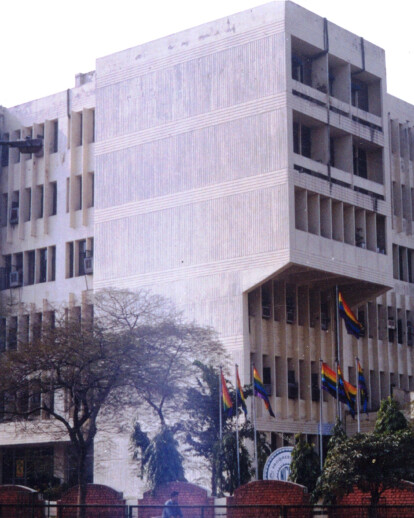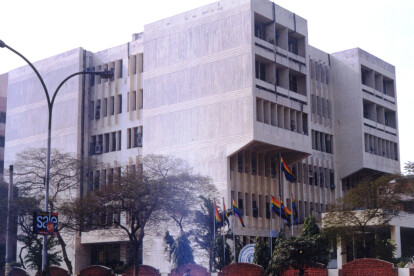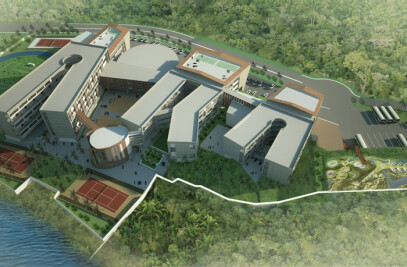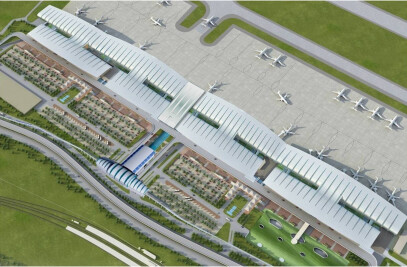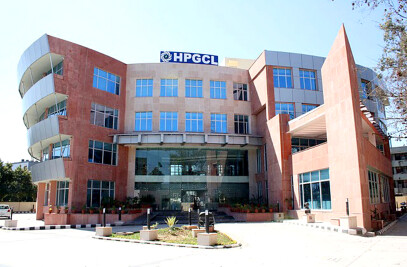One of the first few multi-storied buildings to ornament the skyline of South Delhi, the prestigious National co-operative complex is symbolic to the tale of urban development of the city. The complex, sited in the heart of New Delhi speaks volumes about the depth of architectural planning and detailing of the finer nuances of its buildings. Back in 1977 Prof. Shah at the young age of 27, spearheaded to win the national design competition of the NCUI complex. Having successfully established his ground executing residences and farmhouses, this was his first brush with designing high rise structures. The project who designed a self-sustainable complex with buildings oriented to respect the solar movement, perhaps at a time when the green movement was only finding its foothold globally. The complex situated in the central hub of South Delhi opposite the Asiad village complex, is built on a site of 3.29 acres. The National cooperative union of India is an apex organization, looking into the affairs of state at a national level. The brief for the project consisted of a training centre, a research and documentation centre and a large auditorium with a seating capacity of 1000, along with multiple conference halls and seminar rooms. Provision for hostel facilities and a printing press is also part of this prominent complex. The site is linearly spread and has a magnificent road side view of various surrounding buildings. The project was developed in phases, where in the first phase consisted of the research and development, training centre and hostel. During phase one, the research and development and hostel block were designed in a manner to protect the building from the harsh West, South-West and South-East sun by providing blank R.C.C sheer walls. It has been achieved in the design to provide only North-South light in the office as well as the hostel block which obstructs the direct suns glare in the rooms. The tallest building of the complex, the R&D center in sandwiched between the auditorium and training centre. The charismatic seven storey structure is cantilevered from the fourth storey onwards such that its bold and intimidating form visually captivates the passerby on an otherwise busy road. The projected cantilever protects the lower floors from heat gains, while the above floors have R.C.C. louvers cutting the South-West glare of the sun. Adjoining the R&D block on the south and hostel block on the north is the three storied training centre. It has classrooms with provision of a library and reading room. The four storied hostel block is in the Northern end and accommodate single and double bedrooms having all modern amenities.
Products Behind Projects
Product Spotlight
News

Hudson Valley Residence by HGX Design draws inspiration from local agricultural vernacular
New York City-based creative studio HGX Design has completed the Hudson Valley Residence, a modern,... More

Key projects by Perkins&Will
Perkins&Will, a global interdisciplinary design practice, places architecture at its core. With... More

Archello Awards 2024 – Early Bird submissions ending April 30th
The Archello Awards is an exhilarating and affordable global awards program celebrating the best arc... More

Albion Stone creates stone bricks from “unloved” stone
A stone brick is a sustainable building material made using stone blocks and slabs that do not meet... More

25 best engineered wood flooring manufacturers
Engineered wood flooring is a versatile building product that offers several advantages over traditi... More

Austin Maynard Architects designs a “pretty” wellness-enhancing home in Melbourne
Australian architectural studio Austin Maynard Architects recently completed a new two-story house i... More

Ædifica completes residential development in Montreal emphasizing densification, sustainability, and quality of life
Montreal-based architectural practice Ædifica has completed Cité Angus II, the second p... More

Knox Bhavan reimagines challenging London brownfield site as contemporary low-carbon home
London-based architectural practice Knox Bhavan designed Threefold House, a new residential property... More
