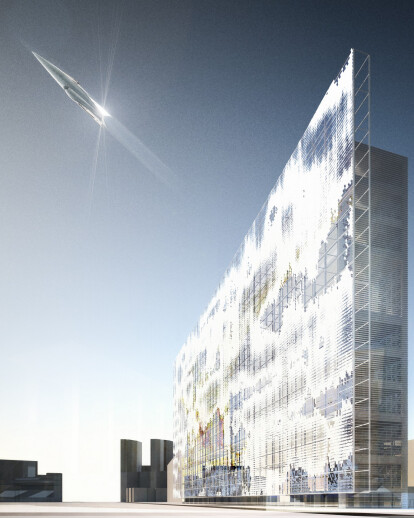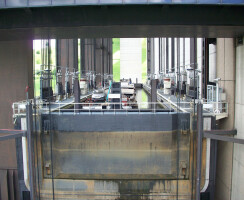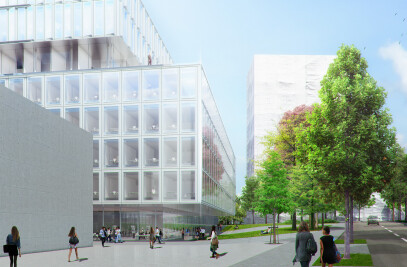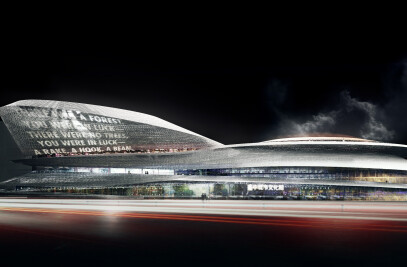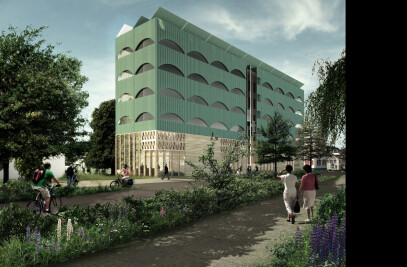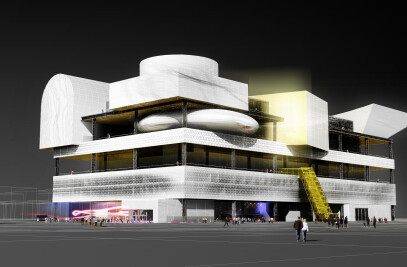Symmetry
Our proposal for the NCCA aims to provide a distinguished/attractive landmark to the Khodynskoe Pole district. It is located in a symmetrical axis to the park and serves as a solution ensuring the environmental balance of the Khodynskoe Pole district.
Appearance and disappearance
The façade is composed out of a multitude of reflective metallic pixels that are attached on light structures. According to the wind direction the pixels change their orientation wherefore the building appears somehow in constant motion. At some moments it may refl ect the sky, at others the surroundings or the park and creates thereby an impression of being a merely intangible building. From an ecological point of view the pixels serve as a wind shelter. At the same to me, they have the esthetical side eff ect of allowing the visitors to see the outside through a lenticular screen, causing by its reflection symmetry a similar effect to a kaleidoscope.
Rational and flexibility
Each of the 200 m x 15 m fl oors meets both rational and functional requirements. Some of the exhibition spaces benefit from a ceiling from 4 up to 8 m height which may be used for administration, public spaces and creative residences. Due to structural considerations, the most voluminous spaces (i.e. performance hall and conference hall) are located outside the building rack.
New Scenography / Vertical Museum
The exhibition halls whose heights are exceeding 12.5 m are as well located outside of the building rack, though they dispose of a special elevator system whose design was inspired by the naval elevator used for giant boats. The NCCA would thus be world’s fi rst museum to have an exhibition space within an elevator. This off ers clear advantages for the space allocation program since this special exhibition space can change its position in function of the respective need. It provides a high degree of flexibility and allows an unprecedented scenography of the museum space organization.
Sustainability
The reflective metallic pixels on the south façade serve as a solar protection for the building and allow the building to recover wind energy. Moreover, energy may also be recovered from the elevator motion.
