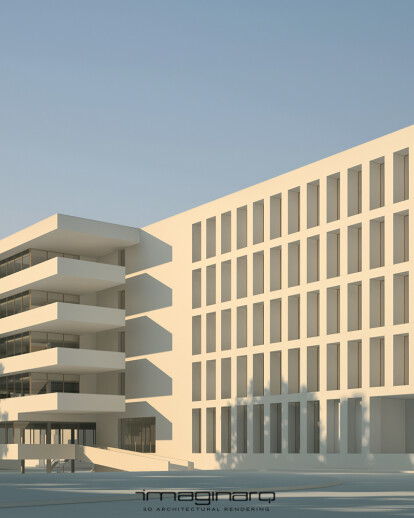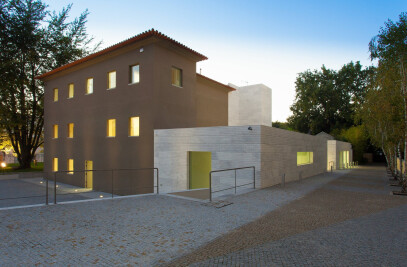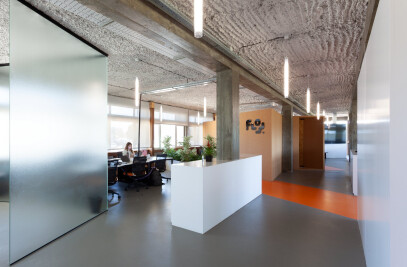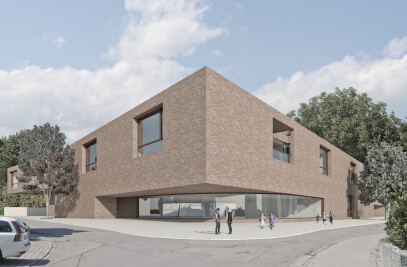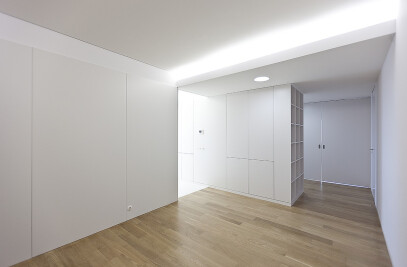And what did Amalfitano students learned? They learned to recite aloud. They memorized the two or three poems that they loved best to remember and recite them at the right occasions: funerals, weddings, solitudes. They understood that a book is a labyrinth and a desert. That the most important thing in the world was to read and to travel, that that might be the same thing, without stopping. That in the end of reading the writers left the rock's souls, that it was where they lived after dead and installed themselves in the readers souls like in a soft prison, but that afterwards that prison spread or exploded. That all the writing system is a betrayal. That real poetry lives between the abyss and happiness and that near their house passes the true road of free acts, eye elegance and Marcabru's fate. That the main teaching of literature was courage, a rare courage, like a rock well in the middle of a lacustrine landscape, a courage similar to a swirl and a mirror. That it wasn't more comfortable to read than to write. That by reading you learn to doubt and to remember. That memory is love.
ROBERTO BOLAÑO, THE WOES OF THE TRUE POLICEMAN
GENERAL APPROACH We started like the Romans. Roman cities, spread by the continental territory, adopted this Cartesian logic, that revealed itself as a very plastic and flexible model, allowing them to materialize their social/cultural/political system in each singular place. What started to be an imposing model ended up to result in a very operative way of acting in the territory.
The established grid-system (proposed) works, conceptually, at two levels: the relation with the Roman City ruins and the spatial layout configuration of the given Programme. We recovered the Cardus and Decumanus directions, bringing them into the spatial structure of the entire Library.
The ambiguous situation of the limit between street and site (street level about 297.00m and the ruins level at 295.00m) offers a very powerful theme, that articulates several dimensions of the building in a single gesture:
- opening the Historical territorial mark of city's birth to the eyes of everyone, assuming a permanent presence of the Roman remains in the daily life of Ljubljana; - detaching the Entrance Hall level to a higher height, with a privileged view upon the Zoizova cesta ('University Avenue); this raising of the Programme gave us the opportunity to work the several entrances with specific and well-hierarchical devices, achieving the Competition requirements; - the block crossing path between Rimska Street and Zoizova Street SW corner is made in a peaceful and autonomous way. It profits from a specific height that allows some punctual perspectives to some of the interior spaces and to the Roman remains; - the exterior/interior passages are, therefore, very rich in terms of relations between the city and the library, spatially and functionally speaking, without neglecting the security and control matters; - by constituting this layered composition (see figure...), this also builds a punctuated path, starting from the city (flow, movement, gathering, noise) and ending in the library space, more controlled in terms of access, use, light, visual relations and, specially, silence.
So, what we can say about the general concept of our proposal is that it is strongly connected to an urban idea. It is build towards the city, it is build in relation to the city (gathering space and time) and it is build like a city. The grid-system basis constitutes an effective layout for gathering different scales, programmes, spatial relations and languages. It has also transformed the project in a very complex process, where different and sometimes paradoxical instruments were put on the table: adding/subtracting, opening/closing, densifying, separating, articulating, gathering, building from the inside and from the outside; essentially, thinking and designing simultaneously from the whole to the part and from the part to the whole.
URBAN FORM The project site as a very specific urban situation. Between the heterogeneous character of each street that surrounds this place and the demanding of such a big Programme, what concerned us was, mostly, the harsh difference between the street-library relation and the housing buildings-library relation. Not just in terms of scale but specially because we are talking about urban streets with meaningful buildings and crossings, and a block interior.
It became quite clear, when we looked at the site, that the most privileged area was the corner of Zoizova and Emonska streets: it has urban flow passing by, it articulates the two main streets and it is where we have a bigger and more stable area to work with large spaces. The Rimska street corner is an important point in what concerns the articulation of a domestic and a public scales (two to four storeys housing with the library).
At the same time that this urban analysis was being made, the place itself started to give some answers about the several required entries:
- the main entrance, to a big gathering hub, somewhere in Zoisova Street, where the pavement is generously conceived, and with an almost flat height; - the secondary entrance (to the different scheduled spaces like the Cafe, Club, Computer Classroom and Night Reading Room) from Emonska street; - the entrance for deliveries, mail-room ans shipping office, in the Rimska-Emonska corner, meeting the Competitions Brief will.
Although there are many entrances to the building we believe that the main entrance should be, somehow, an unequivocal moment between the exterior and the interior, suggesting the public character of this equipment to the citizens. So, profiting from the big dock that the Zoisova Street pavement constitutes we propose a large platform that stretches itself from the inside and bends, performing a very scenic entrance in the building. This moment is built as a tear in the whole building logic, and complemented by a soft access ramp. This ramp expresses this slight lift of the building, performing not only a more contemplative path but also solving two other issues: the access to disabled people and the formal articulation of the Slovenska Street Arcade and the Zoisova Street particular pavement.
The entrance for deliveries, associated to the employees departments indicates that the volumetric scale will be (as it should, in our vision) more delicate and smaller towards the northern area of the site, establishing a much more peaceful relation with the domestic character of this area.
The car parking area, as it demands only 12 places, is located along the pavement of Emonska Street. Given the area constraint of the project site, it seems more adequate to leave this area outdoors – but in a reserved area. The bike-parking furniture is divided in two, one in the front of the building, below the ramp, and another one in our courtyard, next to the night reading room.
SPATIAL LAYOUT Regarding the previous considerations about the urban situation of the building, the layout scheme of the programmatic Units (Storage+Technical Facilities, Support Programme of the Library, Library and Working Units of the Library) materialized in a very clear way.
After identifying the more public areas of the premises (and also the ones with street relation needs) – Cafe, NUK Club, Night Reading Room, Computer Classroom, Multi-purpose Hall and some of the Working Units – and accounting the controlled environment of the library, we chose to conceive a floor that was designed around a big hub, the Entrance Hall. This space, with a very stable shape, represents the convergence of all of the programmatic units. Although it is possible to access from this hall to all the main spaces, the crossing path that starts in the street and ends in the library area occupies the first place in this hierarchy.
So, this hub works not only in an horizontal way but also in a vertical one. In this logic, the Library starts at level 306.00m, after a path from the street, and is held by its own autonomy and need for silence. This big space is served and complemented by two main sides: on the North, the Working Units, with all the small-scale offices communicating through the Information Centres and from the West, the Storage Facilities, always vertically connected with Library Spaces. In this particular part of the building, we chose to build slabs and heights in a very optimized form, to meet competition premises. The storage column works in different levels than the ones from the library, but it meets it (horizontally) in the Entrance Hall and the Special Collections levels and vertically in all of the others. A quick access between the two is never compromised.
Even though we made this effort for optimization of the programme in the volumetric shape, we risked to rise the building a little bit above the 25.60m limit. Being in a space like a library, specially with such dimensions, requires a certain spatial relief as well as thick slabs and columns that hide the infinite infrastructures that feed space. It seemed more prudent to work with a height a bit above the recommended, but have the certainty that it is possible to build the library space with quality – in proportions, scale, light and function – and without compromising future adjustments. However, it is possible to achieve 25.60m maximum height if we low the ceilings level to the minimum.
Roman remains Regarding the Conservation Plan study, we chose to set the areas that must be free of construction (Cardus and Decumanus cross, as well as the future Museum Presentation Area in the Zoisova/Emonska corner) opened to the city. Using the street level at Zoisova Street as a middle height platform between the Roman remains and the Entrance Hall level, we establish a strong relation between the City and its History. The Multi-purpose Hall, at a second plan, has a an autonomy regarding the rest of the Programme (connected vertically with the Entrance Hall), that seems of great value in its daily use. Associated to the stairs and elevators there's a small foyer space, built in-between the Hall and the Ruins. At this Hall we predicted a sliding wall, that is able to divide the space in two smaller spaces, according to the Competition Brief.
Entrance Hall Has we stated before, the Entrance Hall works as a hub. It's the middle point between the street and the library area itself. From this big square it's possible to reach (directly) the Cafe/NUK Club, the Computer Classroom, Night Reading Room, NUK Shop and the services area (Cloakroom), vending machines area, Lavatories and Shelter Area. The stairs to the Library first level were worked with the same attitude than the exterior ones: a moment of transition where the opening of spaces, plans and points of view is well orchestrated.
Library The first question we asked ourselves during the process of conception of a library must be: what do we like best in a space made to read a book? Of course that a building of this scale has many other functions, requirements, even other kind of records – digital, musical, video – as well as many other flexibility issues. But the basic idea is to have a space where you go to read.
Bolaño's idea of the book as a possibility of travelling, as a labyrinth and a desert, transports us to this introspective concept, that seems interesting to us. The possibility of being around many other people but simultaneously isolated and self-absorbed is a very powerful idea. The idea of 'density in isolation', that architects like Koolhas have pointed out in the contemporary city, is curiously something that has always been present in libraries conception.
There emerged some important concepts: - the idea of controlled spaces, with a small-scale conception, towards a human scale; - the interior-exterior relation could not be evident or direct, it should allow light to enter in space but it should not be a space completely opened to the exterior; - light, natural and artificial, must be homogeneous and not to strong.
Profiting from the big south façade towards Zoizova street, we established here a game between volumes that project themselves towards the city but control the light entrance in space. These volumes constitute a very strong urban image, but also, help to build this introspective environment that we seek. They're born from the inside, aligning with shelves and technical settles, that organize smaller rooms and reproduce some inner passages, that report us to a very particular spatial idea.
In the east façade, we always have circulation spaces associated, and, therefore, we opened wide horizontal windows, that mark interior walking around in an open perspective towards two strong urban references: the Ljubljana Castle and the old NUK building. This leads us to the other main theme of the Library space: the stairs.
Interior stairs are a moment of continuity between levels, constructing visual connections in this big void. The perspectives while we walk in the stairs are enriched by several possibilities – continue in the same direction, turn around, look over the space. It is a sort of big spiral around three moments that repeat in several levels:
- the southern work of inter-related cells – indirect lighting; - the east façade, opened to the exterior, to the green mass of trees of the former Krizanke monastery – direct morning light and perspective to the city; - the north façade with one punctual window in every floors to the courtyard, the silent, semi-silent and group work rooms and the articulation with the Working Units of the Library.
Lined up with the structure pillars there are, in all the levels of the Library, settlements which enclose shelves, independent cells, general graphic information and technical infrastructure elements. Through these volumes there are some passages, a discrete circulation that gathers all the shelves and tables areas. The boxes in the south façade are always born from these, like a reaction. Starting from a spatial concept that we wished to bring to this project, this Library still offers a great flexibility in its daily use, as we can see next.
Flexibility The investment associated to the construction of this type of building must imply a big flexibility concept. In the last years, new media made significant breakthroughs in the way information and data flows and is presented to people. That's why it is expected that new buildings offer a possibility for different occupations and transformations throughout time.
The grid system of the Library works perfectly if one wants to stretch/eliminate/put a specific unit. Each shelve settle has, in its edge (facing the stairs) a big panel that serve as a screen for graphic elements that coordinate library organization. It's like having screens in every shelve edge, that changes and adjusts as needed, and that can easily interact with everybody. In the Working Units volume, the same principle applies: a grid system, modular occupation. In here, the base model is smaller (which is reflected on the façade) to relate better to the vicinity of housing volumes.
Here, we always have a central corridor that distributes to several sized offices, that respect the competition premises, but could easily be transformed according to the daily needs. The storage vertical tower also enlightens this way of drawing. In each floor, there are two big rooms, of two different sizes, so that they can be acclimatized according to the desired temperature and moisture.
TECHNICAL FACILITIES Being able to articulate our ideas and wishes with the high demand of the Programme was truly the hardest task during this process. The premise of leaving the Roman ruins opened brought an additional level of difficulty, specially in what concerns the Technical Facilities installation. So, we divided this group in three areas:
- the computer centre, in the northern part of the site, associated with the Working Units; - the air conditioning machines in the roof; the conducts can descend to all levels of the entire building, in be distributed through technical ceilings. - the engine rooms and the shelter area, in the SW corner of the site. We planned a service entrance for these areas, that can also work as an emergency escape. They are connected with all the rest of the building, through stairs and freight elevators. This is the only part of the all site where we build below level 295m, accomplishing urban rules.
