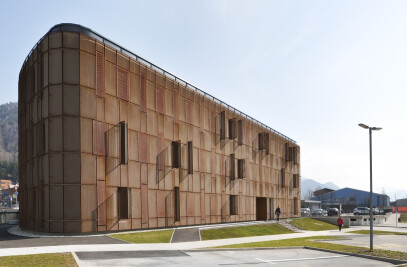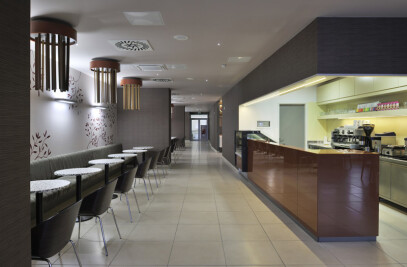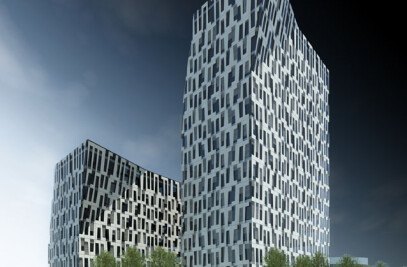The programme of the National and University Library II comprises four programme units: free access library, storage and archive facilities, work units - expert library services, and the archaeological heritage of Roman Emona. Emona lies beneath the surface level, so the three remaining units are used as the base for volume composition. The units are organized into three "wings" or three "open books" of the library. Library services are housed in the lowest volume, oriented to northeast and the French Revolution Square. Volume connects itself to the urban fabric of the square; diagonally it discourses with Plečnik's national Library in a clear but quiet fashion. The public access wing forms the corner of Emonska and Zoisova Streets, where it balances between the busy traffic dynamics of the Slovenska - Zoisova intersection and the urban dynamics of French Revolution Square. The storage wing positions itself to the back of urban pulse, yet with its volume to the front of perception for visitors coming to the city from the south. All three volumes are lifted above Emona. Emona becomes part of Ljubljana and at same time part of the library; a walk through Emona becomes part of a routine. At both sources of dynamics - from the side of Faculty of Philosophy on the west and from French Revolution Square - volumes are lifted even higher, high porticos create a clear connotation of entrance. Volume dynamic follows the dynamic of the environment, the storage and free access wings clearly denote a drop towards Ljubljanica River, the services wings joins the tendency with its roof reading garden by addressing the urban scale of the adjoining square. Between the volumes, an atrium is created, thus introverting the urban energies into a peaceful atmosphere appropriate for studying; atrium is surrounded by a cloister, vertically repeated four times. Moreover, the clear composition of three "wings"/"books" also indicates a decision for very a rational construction and efficient functioning. Each unit has its own construction, functional and climate demands - and the composition allocates each unit its own volume without compromise between systems with different conditions (functional, load bearing, climate). Each volume's organization is repeated vertically, distribution of installations is optimal, user paths are the shortest possible. Investment value was estimated at 34.000.000 €. Our proposal reflected the current state of mind in the world through its rational use of sources and expected low running costs. But it was a palace that won the competition.
Project Spotlight
Product Spotlight
News

FAAB proposes “green up” solution for Łukasiewicz Research Network Headquarters in Warsaw
Warsaw-based FAAB has developed a “green up” solution for the renovation of an existing... More

Mole Architects and Invisible Studio complete sustainable, utilitarian building for Forest School Camps
Mole Architects and Invisible Studio have completed “The Big Roof”, a new low-carbon and... More

Key projects by NOA
NOA is a collective of architects and interior designers founded in 2011 by Stefan Rier and Lukas Ru... More

Introducing the Archello Podcast: the most visual architecture podcast in the world
Archello is thrilled to announce the launch of the Archello Podcast, a series of conversations featu... More

Taktik Design revamps sunken garden oasis in Montreal college
At the heart of Montreal’s Collège de Maisonneuve, Montreal-based Taktik Design has com... More

Carr’s “Coastal Compound” combines family beach house with the luxury of a boutique hotel
Melbourne-based architecture and interior design studio Carr has completed a coastal residence embed... More

Barrisol Light brings the outdoors inside at Mr Green’s Office
French ceiling manufacturer Barrisol - Normalu SAS was included in Archello’s list of 25 best... More

Peter Pichler, Rosalba Rojas Chávez, Lourenço Gimenes and Raissa Furlan join Archello Awards 2024 jury
Peter Pichler, Rosalba Rojas Chávez, Lourenço Gimenes and Raissa Furlan have been anno... More

























