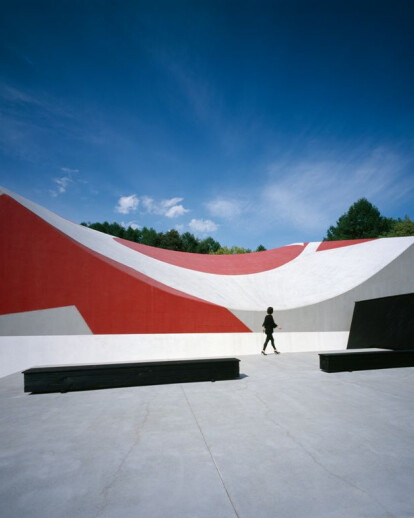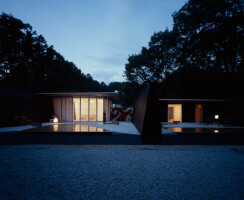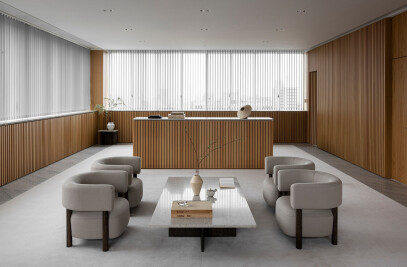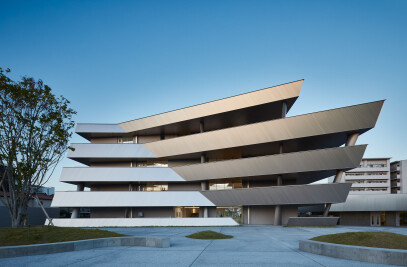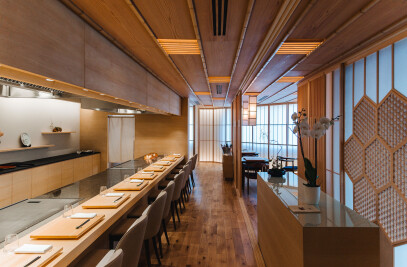`Keith’s works embody pop, upbeat, cheerful expressions, but also have an extremely serious facet under which lurk social anxiety and fear, human insanity and absurdity, and life’s dignity and fragility, all in a bottomless darkness. A special kind of presentation was necessary for the door to open into this darkness.’ By Atsushi Kitagawara, article in GA Document 98 (Tokyo,2007)
Located at the foot of the Southern Japanese Alps the site is surrounded by wild trees such as oak, mountain cherry, larch and red pine. The building complex is divided into a museum block and a spa block. During the design process special care has been taken to respect the natural environment. Thus each block consists of single storey buildings carefully positioned to preserve the existing trees.
The museum is designed for the works of the American artist Keith Haring. The rooms, ‘Chaos’, ‘Giant Frame’ and ‘Dream’ are arranged sequentially to guide visitors through an appreciation and experience of the life and works of Keith Haring.
Next to the museum, surrounded by deep forest, there is an outdoor Japanese onsen style spa 'Relaxation pool KUROTEL'. It takes advantage of a natural hot spring that spouts within the premises. The thin roof is floating on a support of random steel posts in an open-air bath space that is protected by abstract black wooden walls.
The exterior wall is an innovative design: polyethylene air packing (usually, used as an insulation and cushion material for packing) in between transparent plastic sheets. The partition was invented for this building in order to perform the multiple functions of insulation, lighting and screen. It performs not only as a division between inside and outside but also provides a unique lighting effect through the deep light-well within itself.
The open-air bath space is minimal and directly connects to the nature. Within the many allegorical metaphors of the project the outdoor spa probably creates the most dramatic experience. Looking at the stars in a clear sky of Kobuchizawa, the guests have the most exquisite time in the hot spring.
