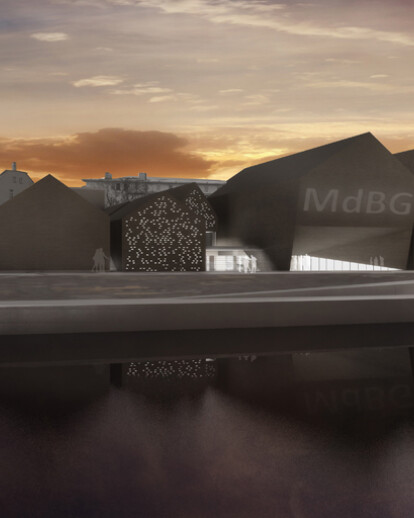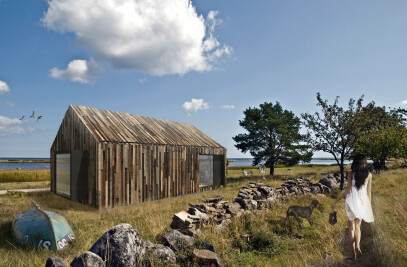The different sized volumes integrate with their pitched roofs in the historic city settings and embed themselves into the existing structure. They are aligned with their gable ends to the Danube and to the city. The external appearance of new structure is characterized by clear monolithic building. The buildings represent the different functional areas of the museum landscape: permanent exhibitions, special, Bavariathek, showroom, event, etc..
A base, which houses the main foyer and the service spaces, connects the buildings with each other. The roof of the base serves as the Belvedere, linking the city with the river.
A building that can function beyond its role as an exhibition and also as a learning and training space, events, culture and communication. In addition to the formal space structures and functions well enough informal spaces, spaces, quiet zones and additional action areas both indoors and outdoors are available. The museum should be seen as an opportunity space, as intergenerational future workshop.







![[Home at Arsenale] [Home at Arsenale]](https://archello.com/thumbs/images/2018/06/07/02H-SLOVENIA--Home-at-Arsenale----La-Biennale-di-Venezia.1528367128.693.jpg?fit=crop&w=407&h=267&auto=compress)

























