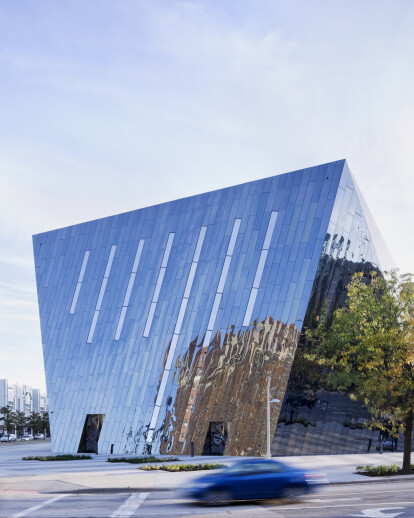MOCA Cleveland is a 34,000 ft2 non-collecting contemporary art museum designed to serve as a catalyst for creativity and growth in a cosmopolitan Cleveland neighbourhood, which is home to one of the country’s largest concentrations of cultural, educational and medical institutions. Because MOCA is a non-collecting institution – one of the relatively few such contemporary art museums in the country – its new building does not need to accommodate collection galleries. Flexibility is key to enable the museum to display works in a great variety of media and genres.
The four-story building, which anchors the Uptown district, liberates space for a plaza and rises 60ft from a hexagonal base to a square top, hosting the primary exhibition space. All four floors contain areas for exhibitions or public programs. Located on the corner of its triangular site, the building is designed with entrances all along its perimeter to allow it to be used in many different ways.
To evoke a sense of transience, emblematic of contemporary art, the building is clad primarily in mirror-finish black stainless steel, the building envelope reflects its urban surroundings, changing in appearance with different light and weather. Three of the building’s six facets, one clad in transparent glass, flank a public plaza which serves as a public gathering place and links MOCA to Uptown attractions and amenities.
Entering the building, visitors find themselves in an atrium where they can see the dynamic shape and structure of the building as it rises. The exposed steel structure is treated with a deep blue intumescent paint, providing a sense of orientation within the museum interior. The atrium leads to MOCA’s lobby, café and museum shop, and a double-height multi-purpose room for public programs. From there, MOCA’s grand staircase, an architectural feature of the building, leads to the upper floors. This stair appears unusually deep in section because one of the fire stairs is stacked under the public stair to save space. This "double-decker" stair provides visitors with two different routes to climb the section of the building: one is intimate as it is closed and the other is open and cascading, offering multiple views of the museum spaces. On the top floor the 600m2 gallery space has a long span roof, uninterrupted of any structure to allow for the space to be subdivided in different ways for different exhibitions. The interior of the exterior building envelope, which is painted in deep blue, surrounds the main gallery. Depending on the location of the interior partitions, the deep blue is exposed or concealed during exhibitions. The ceiling structure, which is also painted in deep blue, is however always visible, evoking a sense of deep sky above the exhibitons and introducing a sense of orientation with the gallery, unlike the typical white cube space that has come to define the space for contemporary art. In a typical white cube, art floats. In MOCA’s gallery, art has a sense of weight.





























