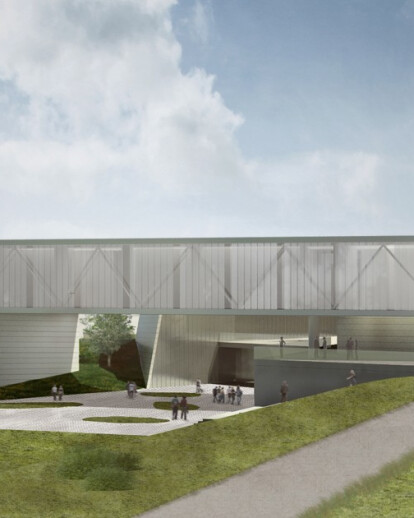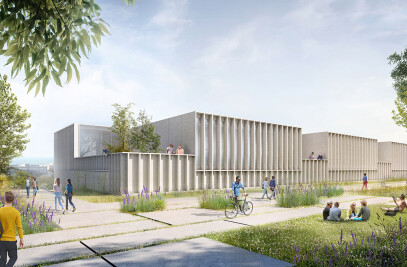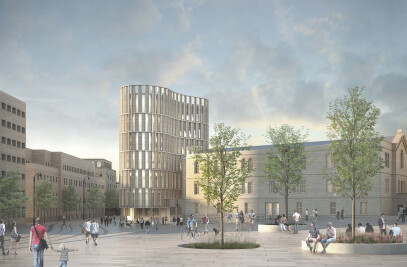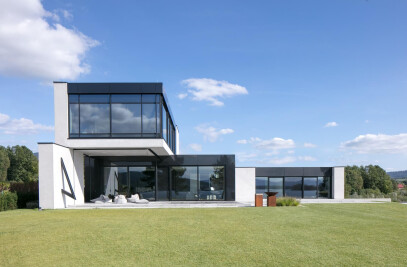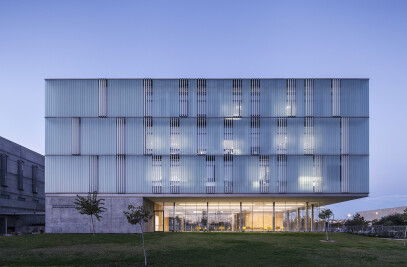The Jabotinsky Institute engages in archival collation and display of materials connected with Ze’evJabotinsky and with the underground Jewish nationalist movements prior to the establishment of the State of Israel. The building will be erected on a triangular plot with roads on either side of it and its apex pointing to an intersection. The base of the triangle faces a public space to be shared by two other public buildings whose function has as yet not been decided. The building is designed as a spearhead pointing towards the intersection, from which it rises towards the urban expanse, bursting out of the depths of the ground. The volume design projects power and momentum as well as an ascetic simplicity devoid of ornamentation. The museum has three levels. The ground level contains a foyer, a library, seminar rooms and a main exhibition hall that opens onto a sunken garden. Looking down over the main exhibition hall are two upper galleries that enclose a large sculpture yard between them. Entry into the building is from a plaza shared by all the public buildings at the site. The wing of offices, on the third storey, is designed as a bridge over the entrance plaza, spatially defining the transition from the public plaza to the Institute’s plaza.
Products Behind Projects
Product Spotlight
News

FAAB proposes “green up” solution for Łukasiewicz Research Network Headquarters in Warsaw
Warsaw-based FAAB has developed a “green-up” solution for the construction of Łukasiewic... More

Mole Architects and Invisible Studio complete sustainable, utilitarian building for Forest School Camps
Mole Architects and Invisible Studio have completed “The Big Roof”, a new low-carbon and... More

Key projects by NOA
NOA is a collective of architects and interior designers founded in 2011 by Stefan Rier and Lukas Ru... More

Introducing the Archello Podcast: the most visual architecture podcast in the world
Archello is thrilled to announce the launch of the Archello Podcast, a series of conversations featu... More

Taktik Design revamps sunken garden oasis in Montreal college
At the heart of Montreal’s Collège de Maisonneuve, Montreal-based Taktik Design has com... More

Carr’s “Coastal Compound” combines family beach house with the luxury of a boutique hotel
Melbourne-based architecture and interior design studio Carr has completed a coastal residence embed... More

Barrisol Light brings the outdoors inside at Mr Green’s Office
French ceiling manufacturer Barrisol - Normalu SAS was included in Archello’s list of 25 best... More

Peter Pichler, Rosalba Rojas Chávez, Lourenço Gimenes and Raissa Furlan join Archello Awards 2024 jury
Peter Pichler, Rosalba Rojas Chávez, Lourenço Gimenes and Raissa Furlan have been anno... More
