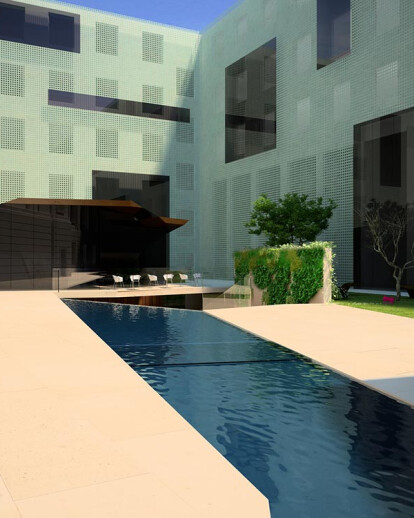A double intervention: of connection and presentation on the street, sewing up and union in the courtyard. The new entry is an imposing box in dark glass, a casket that contains the faceted wall of the new access, the box pursues glass on the lateral building framing the new wing of the museum. The cube in glass of the entry of night lightens revealing so his interior. The courtyard is occupied by two opposing pavilions covered in stone, two passages of transit between two wings of the museum and the courtyard of meditation, into the meadow a furniture has been inserted and everything is surrounded by a short water canal. External spaces of life, places of stop and of reflexion in which to be met and a cafe posts the majority far down create a new way of living a museum space.
Un doppio intervento: di connessione e presentazione su strada, di ricucitura e unione nel cortile. Il nuovo ingresso è un’imponente scatola in vetro scuro, una teca che contiene la parete sfaccettata del nuovo accesso, la scatola in vetro prosegue sull’edificio laterale incorniciando la nuova ala del museo. Il cubo in vetro dell’ingresso di notte si illumina svelando così il suo interno. Il cortile è occupato da due padiglioni contrapposti, rivestiti in pietra, due varchi di transito tra le due ali del museo e il cortile di meditazione, nel prato sono stati inseriti degli arredi e tutto è circondato da un breve canale d’acqua. Spazi esterni da vivere, luoghi di sosta e di riflessione in cui incontrarsi e una caffetteria posta più in basso creano un nuovo modo di vivere uno spazio museale.




























