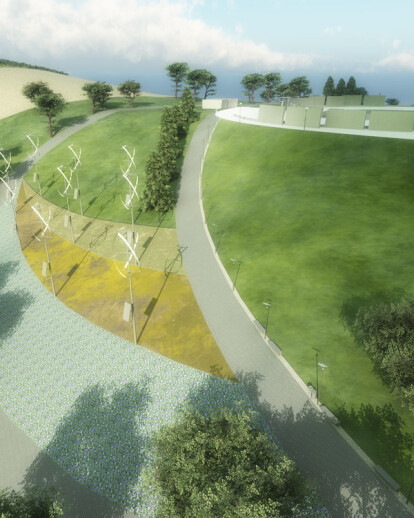In the heart of the project area, a monument-square are designed as a landmark that involves the people who were killed in the Sivas Massacre and lives with them instead of just a symbolic monument. There are writings on the walls which make their memories alive. Endemic gardens, hybrid energy moduls, easel instalation with an outdoor workshop, observation terraces, activity meadow for sorts of culturel activities and a culture and art centre which will provides cultural and social requirements are designed as part of an echological and sustainable design, around the monument-square.
The circular square which represents a circular reasoning, creates a forum space that symbolizes/provides the freedom of opinion with its seating arrangement in amphitheater style. Forum space is rounded by the memorial walls which are setted with a spiral shape that comes from the Anatolian cultures. The writings on the memorial walls exhibit, explain and narrate the arts and life stories of thirty tree intellectuals and artists who are unfortunately wildly murdered by Islamic radicals on the 2nd July 1993 in Sivas. Reflects and shows the life instead of deaths and pain to the forum area, using the life story of an artist or intellectuals. Beyond of being a cold monument, the memorial walls explain and pass on fine arts and freedom of thinking to the next generations.
Principle integrity of the design concept which describes its basics with life and existence, comes from art, freedom of thinking and sustainability of nature. Thus, sources of alternative energy – solar wind turbines – are symbolically used as an installation for providing the clean energy on country side and being a remarkable symbol among the endemic gardens.




























