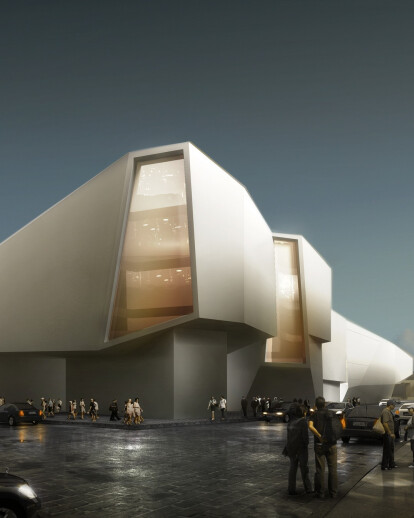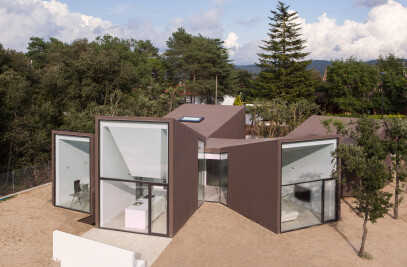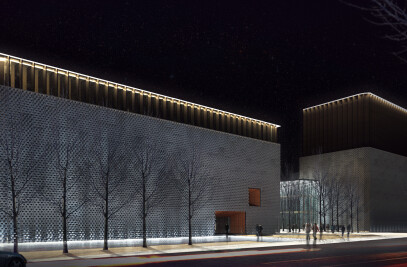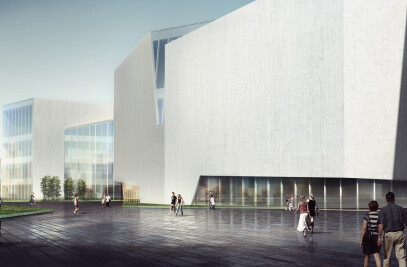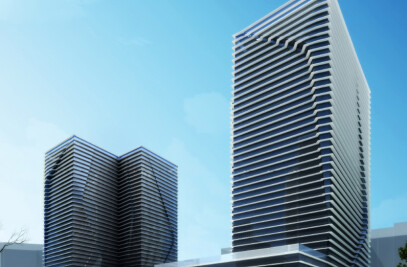Our Proposal offers a multidisciplinary team and work in the integrated design.
The objective is that the set of buildings become an environmentally responsible, profitable and healthy “PLACE”, where people can live and work on a high-quality environment. In order to achieve this, we have used synergies between different disciplines and proposed technologies according to the social, economical and cultural reality of the place.
The main concept of the set works with the idea of recreating the city through a building that generates an event. A center of urban attraction. And for this reason we have chosen the strategy of designing a building with a strong character and appearance. The commitment lies on being able to make a whole group understood aesthetically in a unitary way, and that at the same time resolve in a simple way the human scale into the activity of the city that is developing.
Our whole is built having in mind bioclimatic design A building whit a high level of sun protection: on its cover and its façade, on its skin with different insulation degrees, and on the opaque perimeter and the transparent large windows.
The strategy of inner patios provides an exceptional thermal and lighting conditioning. On one hand it permits a natural solar control. Thanks to a structural netting perforated with an organic formalization that is found situated in the upper part of the patios, we can provide for the assembly of some large umbraculums that in a natural form soften the intensity of the sunlight that will bath the large glass surfaces.
Will be through these same places that we will be able to provide natural ventilation to the group. All and each one of the work modules will have this possibility of natural ventilation through the patios, reducing in this way, the high depended levels of the traditional heat bomb systems. The regulation of the air temperature in the patios will be automatically monitored and the contribution of cold and heat will be regulated by means of the pretreatment of the renovation air through the Canadians wells.
MATERIALS:
Structure: Mixed structure. CONCRETE and STEEL.
Facades: > Ventilated Façade: Inner layer Thermal insulator material Ventilated air chamber in all the façade Anchorage system: elements for which the final coating is mechanically fixed to the bearing structure. External layer: it makes sharp the external face of the building, making up the air room. (Ceramic coating). External finish material: Continuous stucco. Coteterm.
> Curtain Wall: The solution adopted for closing of the glass walls located in the inner patios as well as for all glazed perimeter arranged in the inner streets is closing the glazed walls with silicone structured curtain walls.
Roof: Ventilated Cover: The cover that contemplates this project is one " Ventilated Cover", also denominated cold cover or cover of two leaves, it is this constituted by two separated parts by a ventilated air room; the superior is destined to protect to the rest of the cover of the atmospheric agents and the solar radiation and the inferior part is to guarantee the impermeability of the set and to provide thermal isolation.
Sustainable Measures: Water:
Zero water in pipe network in usage of undrinkable proposes. - The floating cover of the building tries to collect the pluvial water by means of gray and pluvial waters recovering. - We design a system for the reduction of the consumption of the potable water by means of the filling of cisterns of toilets.
Energy efficiency and renewable energy: Automatic systems of solar control allow an optimum natural illumination with a minimal solar incidence. The concept of the building has been worked in the sense of optimizing the natural illumination to the maximum.
Increase of the efficiency
Geothermy
Fotovoltage
Square floor: Hexagonal colored concrete slabs - The colors are inert in concrete, using particles of glass, stone, metal or other natural materials.
Market roof system - pergolas: Modular metal structure that supports a roof of triangular shape, translucent material that protects from the bad weather conditions, creates shade, but it allows the passage of natural light.
Inner patios structure: Structural perforated netting with an organic formalization that is found situated in the upper part of the patios. Plants: Grass, Olive trees, Pines, Cedars.
