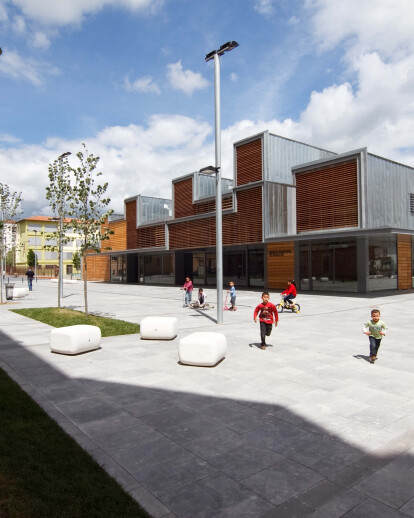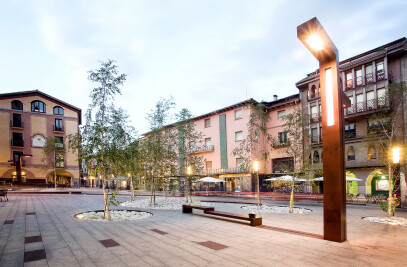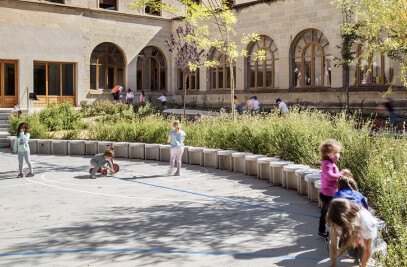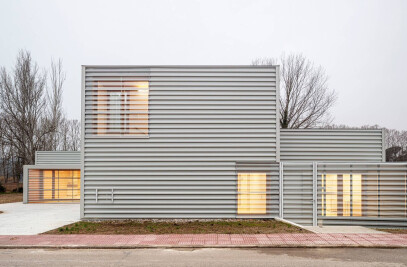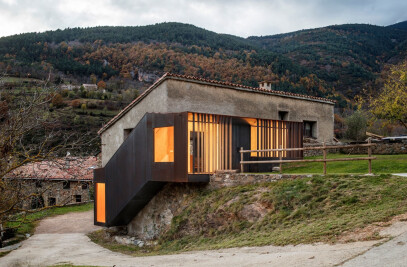Theme Light as a protagonist
Program Create a new reference building with Mediterranean feelings
Context This building is constructed in immigrants’ city area. A council program tries to give a new face to the neighbor and it includes some new buildings as this Market.
Proposal The new fresh products market is a Mediterranean building: the sales area is a large open space with the light as a protagonist, a controlled light filtered through a wooden slats system of the facades and inner skin panels and slats of wood shavings.
A continued zinc skin unifies roof and facades and it folds generating different highs that allow light entry and the all building ventilation. This skin folds itself creating porches to the main entrances. Fragmented cover dialogs in height with environment’s buildings and hide its big scale.
The different highs respond to specific programme necessities housed inside: the big sales space, opened trough prefabricated metallic truss arches, has the whole high and lineal windows on cover folds.
Logistic zone is situated on the west side and it has two floors with lower high, as same as the east strip where activities which worked independently from the market are situated, and therefore they can be a sector: restaurant, bar, polyvalent rooms and spaces to municipal associations.
This building is a key item to rehabilitate the neighborhood. The urbanization respects streets rank and emphasizes Pintor Guardia street like a central neighborhood axis, it is a pedestrian street now and it connects equipments and public spaces.
Base floor is almost transparent and emphasize visual connection between interior and exterior, this is reinforced with continuity on the interior pavement to the exterior below porches. The cover strips are projected on the pavement with granite black lines which continue at exterior, therefore connectivity is emphasized and make easy to define back park zone, tree areas, the hard urbanizations surface and all exterior furniture situation.
We used a dry semi-industrialized construct system to fulfill short timing (8months) and minimize the waste: metallic structure, sandwich wood panels in big format, wood slats, zinc roof and facades and interior OSB panels. All materials have natural finishes (wood and zinc). Passive systems (renewable energy heating and cooling systems (geothermal energy, heat recover machines,…), roof water collect tank and the possibility of dismantle and recycle all building materials) let to catch with an excellent energetic building work.
