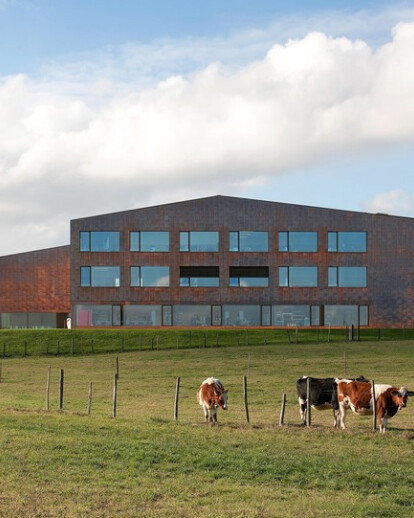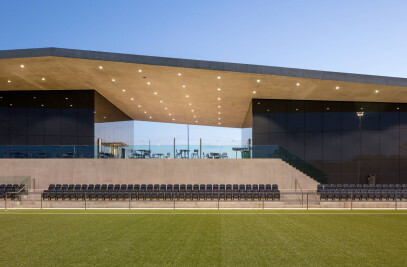The village of Apples is located at the foot of the Jura mountains, north of the city of Morges. To address today’s strong population growth in the region, a dozen municipalities joined forces to build a new school complex. Collège du Léman, an extension of the Collège du Plateau, is built on a shelf on otherwise sloped terrain overlooking Lake Geneva, faces the existing building and defines an outdoor space used as playground. The new building comprises two parts aligned in the form of an “L”, one to accommodate classrooms, the other a multipurpose hall. Through the shape of its roof, the new building engages a dialogue with the existing building and, through its location at the entrance to the village, maintains a strong link with the site and its environment.
The design of the new school complex is marked by the alternating use of lateral façades crowned by high roofs and pitched façades reminiscent of the typical features of large Vaud farmhouses. Designed with copper cladding and wide windows, the extension stands out from the existing building by the abstract use of materials without denying its allegiance to the new complex. From the playground, the main entrance connects to a walk-through space used both as a foyer for the multipurpose hall and as a dining hall. Inside, classrooms and corridors benefit from the spatial potential of the inclining roof as well as from the generous supply of natural daylight further amplified as a result of reflection on white concrete walls. Like the town council chambers located under the eaves of the second floor and orientated by a large window in the direction of the village, the materials large-sized openings convey an atmosphere of protection and overture to the outside world.

































