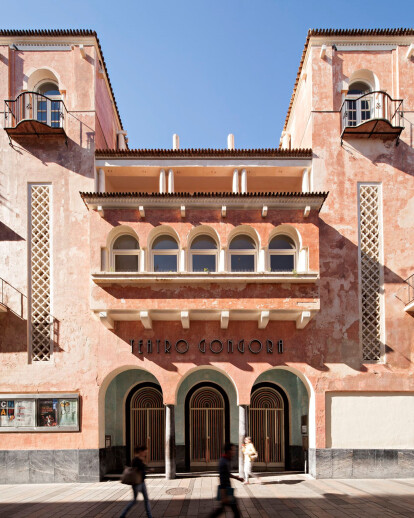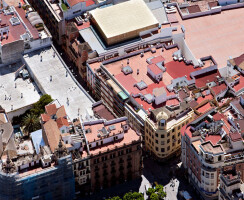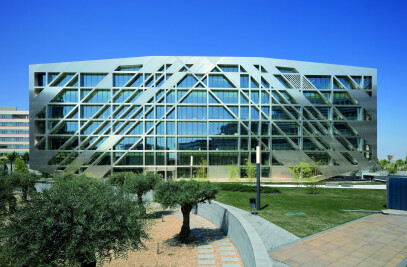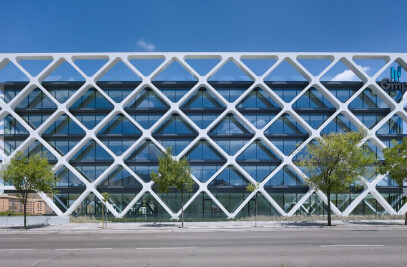Rafael de La-Hoz has designed a multipurpose box on the rooftop of the classical Teatro Góngora in Cordoba; an innovative and unique new space for the city
The architect, commissioned to completely refurbish the Teatro Góngora, has recovered the old abandoned building –a project of Luis Gutiérrez Soto (1929-1932)-, which was a reference point for architecture in Cordoba in the twentieth century, and added a visionary multipurpose space contrasting with the current classical model, to ensure a greater variety of uses and promote the cultural life of Cordoba in the twenty first century.
Rafael de La-Hoz has refurbished the existing auditorium with an audience capacity of 700, centrally located at the historic heart of Cordoba, alongside the area awarded World Heritage status, close to the Plaza de las Tendillas, and totally integrated in its commercial zone. In addition he has added a new multipurpose space on the rooftop of the building by making use of the space provided by the former outdoor summer cinema to create a covered and enclosed auditorium, which is highly practical and functional, and entirely open-plan. The idea is to make the most of the building and to create a kind of space unlike any other in Cordoba today. The project also adds a fifth glass façade to the somewhat primitive theatre.
The multipurpose space, experimental theatre or black-box concept is a risky strategy, with a glass body emerging into view on top of the old theatre, and with its multiple potential uses –Italian or front-facing theatre, central stage, rehearsals room, film set, hall for chamber music concerts, exhibitions, conferences, presentations, debates, or dance or banqueting hall- resulting from a 6m high space without any kind of predetermined or fixed position for stages or audiences. Stages can be assembled according to need anywhere in the space using modular platforms.
The entire space is covered with a simple tubular structure so a wide variety of elements can be hung from the ceiling: spotlights, canvases, speakers, engines, etc. during performances. There are also 4 fixed retractile stands for audiences. The main one of these enables a classical front-facing layout with the best possible visibility, and a maximum audience capacity of more than 200. The other three stands provide for a range of layouts of the space depending on the type of event being held, the size of the audience, the desired ambience, etc.
The architectural work maintains the same cultural use, for the enjoyment and interrelation of the general public, as envisaged for the original building. And it establishes a centre in which a wide variety of theatrical and musical activities can be held, as well as events, ceremonies, functions, etc, all with their own needs, formats and layouts, at the very heart of the city of Cordoba.

































