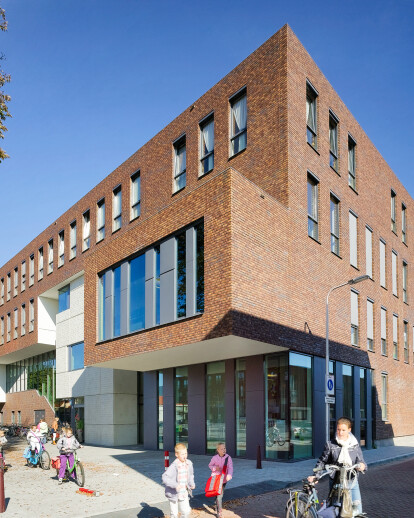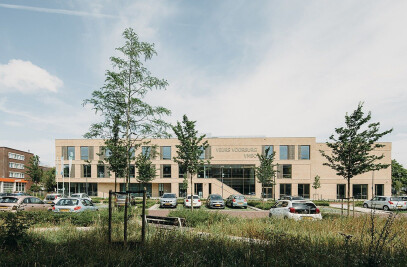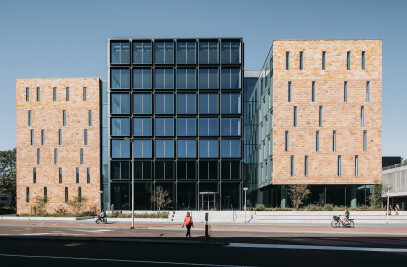The transformation of Tilburg from a conglomerate of textile industry related villages to a modern university city entails the revitalization of outdated residential districts, like Zeeheldenbuurt. Architect office De Zwarte Hond drew up an urban development plan that envisages the creation of varied housing environments around a new heart with a green square next to the familiar church. A new Multifunctional Community School, an institute for Mental Health Care (GGZ) and three apartment blocks have been built facing this square, all designed by atelier PRO.
The Multifunctional Community School, the church, the adjoining presbytery and the former nunnery combine to create an entity in terms of function and urban planning. The L-shaped Accommodation, the nunnery and a wall surround a green courtyard. Although the courtyard is enclosed, there are apertures and large openings between the buildings, functioning as gigantic windows into the green playground behind.
The programme of the Multifunctional Community School is quite extensive and involved a neighbourhood centre, kindergarten, primary school with thirteen classes, apartments and work and leisure facilities for people with a handicap, and even a psychiatric health centre (GGZ). The combination of independent functions and a sense of community has been given architectural form by hollowing out and ‘eroding’ the building from the inside and the outside and then linking these hollows and incisions by means of a clever system of corridors and stairs. It is like taking a bite from an apple. As a result, the Multifunctional Community School has many different spaces waiting to be discovered.

































