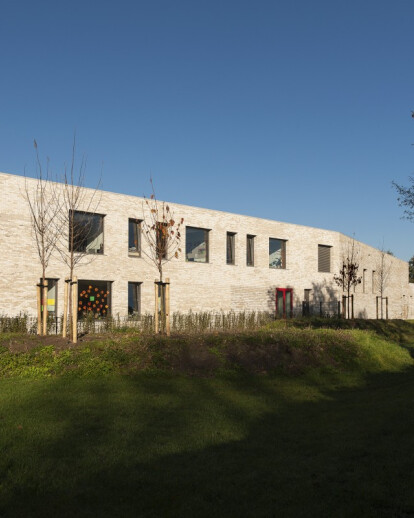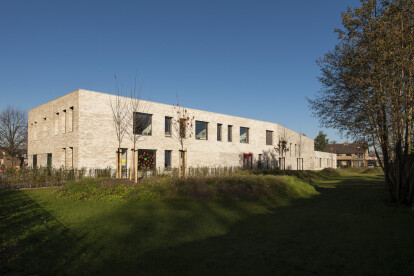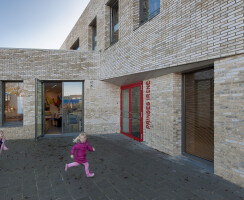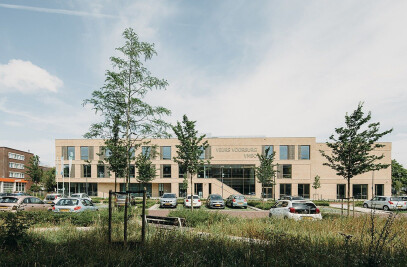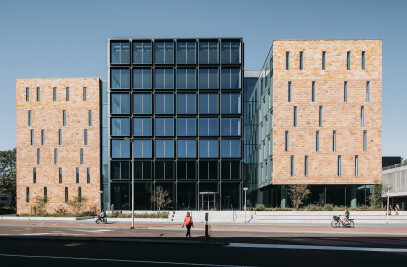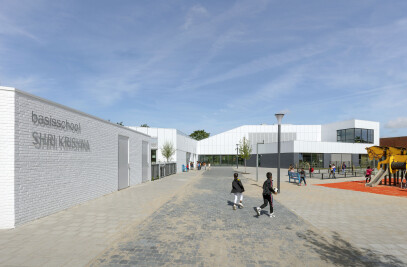Situated between Admiraal de Ruyterstraat and Klaverstraat, the Krimpen aan de Lek multipurpose complex houses two primary schools – De Wegwijzer Protestant Christian primary school, and Prinses Irene public primary school – an after school care centre and sports hall. The main challenge of the project was to create a coherent whole from these four entities that still retains their different identities. Furthermore, the 3200m2 building is constructed on the same site that was previously only occupied by De Wegzijzer; this doubling of the building volume was an initial concern for neighbouring residents. However, their scepticism turned to enthusiasm when they saw a design that maximises the opportunities of its site whereby the majority of the building is set back into the site away from the street.
The building has a T-shaped footprint on the site, whereby it appears as if there are two schools: one on Klaverstraat and the other on Admiraal de Ruyterstraat. Internally, the shape enables both schools to make good use of shared spaces such as assembly halls, a playroom, sports hall and after school care centre, which are located in the centre of the schools. The lower class groups of both schools are located in the ground floor wings, each with its own (sub)entrance. Children can access the playground directly from their classrooms. On the first floor are the upper class groups and a shared craft room.
Light-coloured masonry was chosen for the facade, which fits well with the surroundings. Furthermore a light facade creates more pronounced shadows that result from the interplay between the subtle angles of the building and the particularly deep window recesses of 30cm. The deeply recessed windows not only have an aesthetic function but they also conceal large grates above the windows of each classroom that form part of a decentralised ventilation system. The building’s environment and sustainability rating is particularly high. It had a good score for health (8) and energy (energy label A), and an exceptional score for its ability to adapt to future changes (8.5) and quality of use (9.1). The complex was constructed within a normal budget for education buildings.
