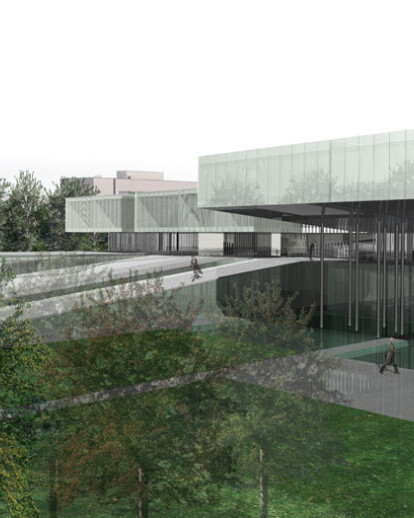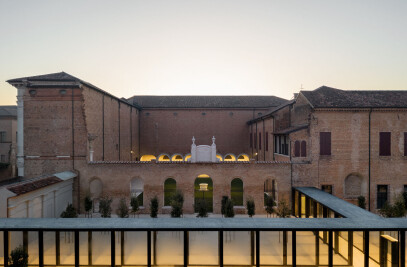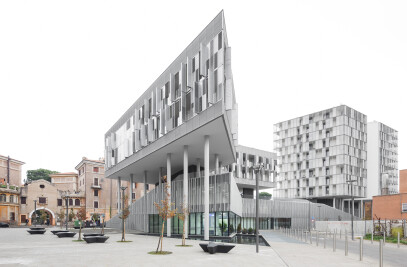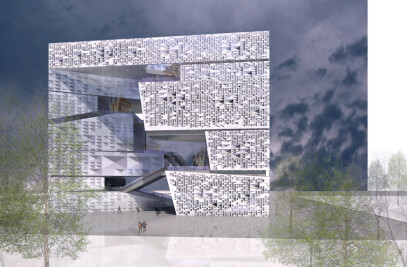The intervention consists in the design of a multifunctional building commissioned by GD of Bologna, the world leading company that manufactures packing machines.
The competition program planned to distribute in the company campus different buildings that partly achieved exclusive activities just for the company workers - kindergarten, canteen, staff club, gym - and partly public activities – training center, auditorium, company museum – aiming to improve the company facilities and its public image.
Our proposal concentrates all the different activities in one building; a complex organism at the same time organic and unitary, morphologically disjointed but synthetic in its image. The project proposes itself not as an inhomogeneous and disjointed as the surrounding city fabric, but as a unitary and polarizing organism that becomes junction and mediation between the solidity of the existing buildings on the GD campus, and the void of the nearby river park.
Therefore the building has two fronts: a private, continuous, linear one that confronts with the GD buildings concluding their volumes sequence, and a second one opened towards the city and the Reno park, that ideally receives the void of the park and the people, inviting them to enter through the long ramps, directly into the neuralgic center of the structure towards the museum foyer.
The design works on a building conceived as a path, an organism structured on the physical motion of the people through the space; transforming the motionless place in a live and dynamic complex. Not a simple container of activities, but a generator of motion able to encourage new relations.

































