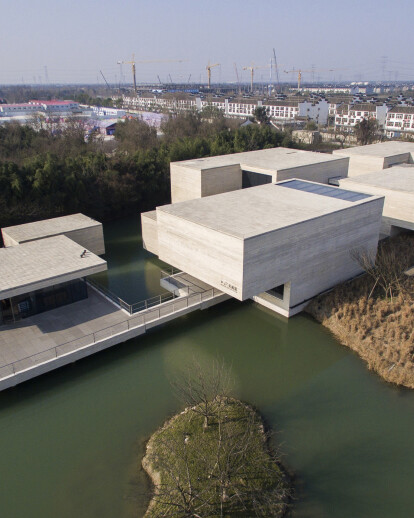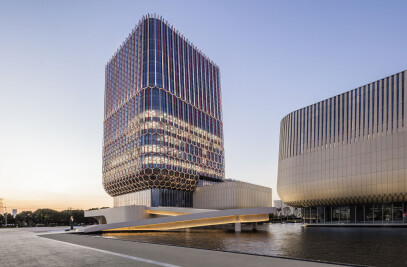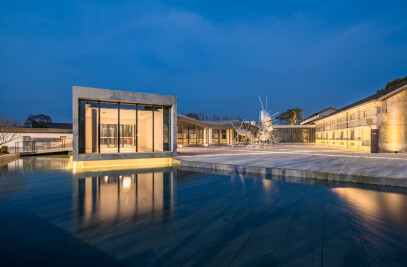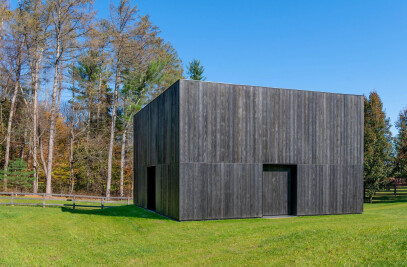Located in the historic scenic water town, of Wuzhen in northern Zhejiang Province, the 6,700m2 art museum is dedicated to the renowned hometown artist/writer Mu Xin.
Mu Xin, was a complex and inspiring figure, he was not only a celebrated artist of abstract landscapes and paintings but equally accomplished as a scholar, poet and writer. The building, is not only inspired by the complexity of the artist’s work but also his writing which was deeply impacted by the consecutive imprisonment he experienced during the Cultural Revolution in the early 1970’s and his ultimate exiling to the West. Influenced by these experiences and his scholarly upbringing, Mu Xin created space. Space, not only in the evocative multilayered painting of abstract landscapes but also in his writings reflecting the mental expansion of the mind within real physical constraints.
The ancient Beijing-Hangzhou Grand Canal nurtured the splendid culture of Wuzhen, and the long historical value of the well preserved city south of Yangtze River. To this day, one experiences a dense landscape of centuries old canals, streets, markets, courtyards, bridges and verandas. Taking a cue from the urban fabric of the 1,000 year old ancient water town of Mu Xin’s childhood, the museum itself is a landscape of intersecting experiences. A series of cast in place colored architectural concrete volumes in varying sectional relationship to the canal and “street,” house these experiences as singular galleries and program elements inviting visitors to wander through the “landscape.”
With the ever changing quality of the spaces created by the intersection of the volumes, “street” boundaries and the water’s edge, the visitor experiences an expansion of space not only in the physical realm but also as a bridge into the complex world of Mu Xin.
Explanation of Design In line with the simplistic tastes of Mu Xin, the museum consists of multiple discrete volumes containing eight galleries placed along an axis floating on the surface of Yuanbao Lake. Slender and delicate, it has become a must-see site in the scenic and tranquil corner of Xizha, Wuzhen.
The process of designing the museum was an effort to mirror the personal life and philosophy of Mu Xin. As such, a stark white cube environment was completely out of the question. The galleries in the museum are dimly lit, with only the exhibits highlighted. The overall dark environment mirrors what Mu Xin’s own house was like which was very dark, with all the shutters and curtains usually drawn. The art, writing and artifacts, which were usually quite small in physical dimension, are primarily presented horizontally on tables and display cases. The museum itself reveals a story about the artist formed by the experience of traversing the museum, presenting the visitor a one on one relationship with Mu Xin’s life and work.
In recent years, Wuzhen has become one of the most visited tourist destinations in China. Due to the high volume of visitor traffic, construction access and time was limited during certain hours of the day and parts of the month. It’s rural location also lead to difficulty sourcing local material and fabricators. A benched excavation with site cast low grade concrete slope stabilization allowed for the temporary removal of the body of water surrounding the site for foundation work and the casting of the Colored Architectural Exposed Concrete (AEC) structure.
The AEC mix was specially formulated to be self-compacting allowing for long slow pours of deep forms and large cantilevered surfaces lined with custom wire brushed southern pine board formwork of carefully modulated in and out surface alignment. The texture of the AEC was purposefully manipulated to give an expression sympathetic to the ink brush watercolor landscapes of Mu Xin, complementing the tranquil waterside setting. The color manipulated to a very light hue that hovers somewhere between light brown and beige.
As concrete is a malleable and honest form, the final expression was intended to express a certain sense of craft and warmth. From past experience, we have found that depending on the region, concrete has different colors. In Zhejiang Province and the Yangtze River delta area, it generally has very light grey tones. In China and Japan, unlike the US or Europe, structural concrete made from white cement is not allowed as the heat of hydration and the curing process is particularly sensitive. Due to this, numerous trials were performed to find the right color and performance with a mixture of grey cement, slag, sand, local aggregate, titanium oxide (white coloring), and a little bit of iron oxide to give it this particular tint.
The self-compacting concrete also allowed for successful pours around the high congestion of rebar and large steel cruciform columns inside the concrete walls with no vibration. Due to the varied sizes of the exhibition gallery volumes, a slab and beam structure, exposed waffle slabs and SRC was used depending on the structural loads and spans. Since the textured AEC surfaces were part of the architectural feature of the building on the exterior as well as the interior, high density polystyrene insulation was used in between the formwork held in place by the formwork tie rods.
As the general contractor had no prior experience with AEC, there were a series of specified mockups, periods of trial and error and full time on site construction administration from the design team to insure the success of the AEC as a key feature of the architecture.

































