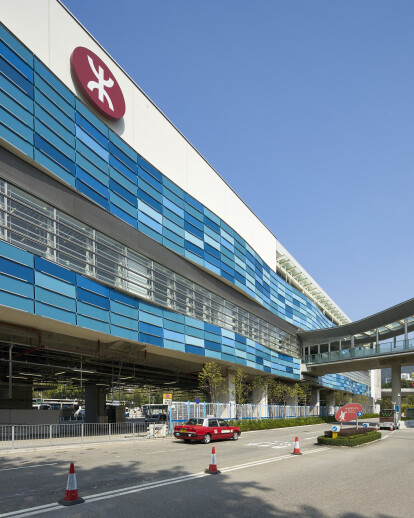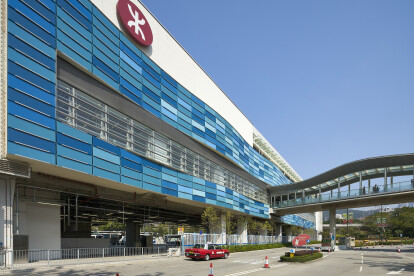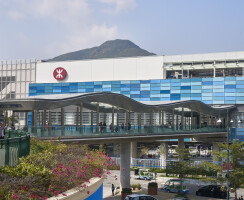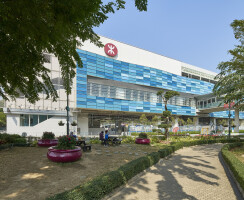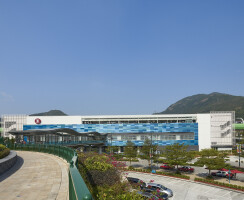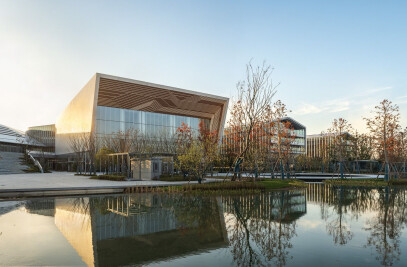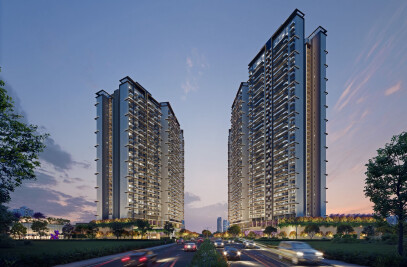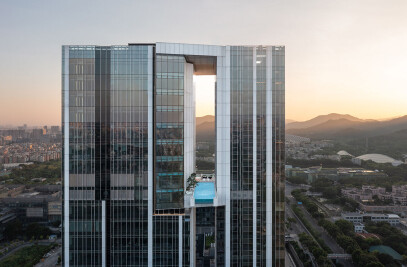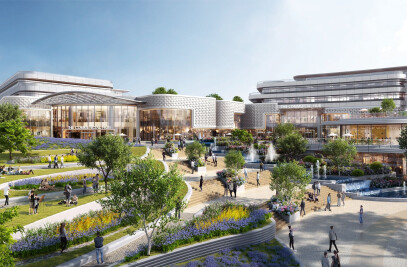Aedas-designed MTR Ocean Park and Wong Chuk Hang Stations in Hong Kong are recently opened, along with the commencement of train service provided by the new MTR South Island Line.
Ocean Park Station Ocean Park is Hong Kong's premier theme park, featuring a diverse selection of animal attractions, thrill rides and shows. As a gateway to this inspiring destination, the station connects directly to the entrance plaza of Ocean Park via a dedicated footbridge that is designed to represent the undulating motion of waves and tie in to the park entrance theme. The vibrant blue and green ocean themed colours and faceted sheet glass patterns on the station façade communicate a welcoming and open effect to station users. The columns are tiled with mosaic and depict sea animals like whales, dolphins and penguins.
The station is designed to be naturally ventilated. Large spans of operable windows at the concourse level take advantage of any cross breeze. There are a customer service centre, self-service points, kiosks and public toilet facilities available in the station. A Park-and-Ride facility provides at ground level beneath the station allow car users to interchange conveniently with the railway.
Wong Chuk Hang Station Wong Chuk Hang Station is an above-ground station located at Heung Yip Road above the covered Staunton Creek Nullah. While maintaining a similar facade to that of the Ocean Park Station, the Wong Chuk Hang Station responds to its surroundings by serving as a connector to the surrounding industrial neighbourhood. The façade’s pattern of the sheet glass in green hues adds vibrancy to the surrounding area and provides a sense of travel, identity and purpose to the overall aesthetic.
Wong Chuk Hang Station successfully reaches out to connect the neighbourhood to the rest of Hong Kong on various scales. One of the three station entrances is connected to Nam Long Shan Road Cooked Food Market, Wong Chuk Hang Road and Yip Kan Street by a new footbridge that allows direct access. Future tenants of the adjacent development will also have direct access to the station and can continue through the station to the footbridges leading to the Cooked Food Market. Directly beneath the station are public transport facilities that allow passengers to switch between the railway and feeder services.
There are self-service points and public toilet facilities available in the station.
Ocean Park and Wong Chuk Hang Stations are two of the five stations on the South Island Line.
Project: MTR Ocean Park and Wong Chuk Hang Stations Location: Hong Kong Architect: Aedas Client: MTR Corporation Completion year: 2016 Directors: Max Connop and Albert Tong
