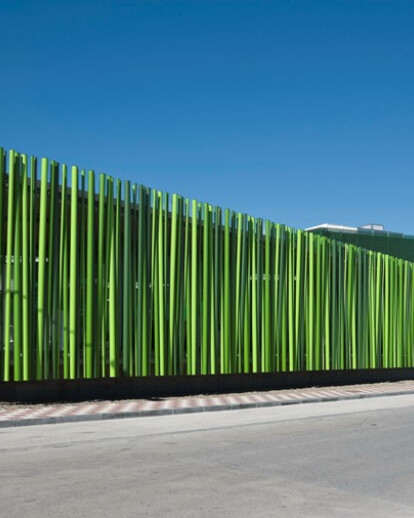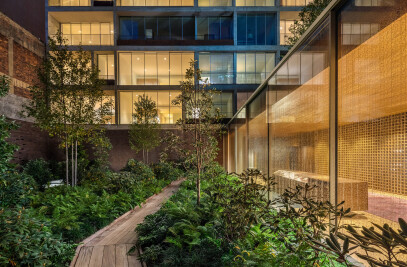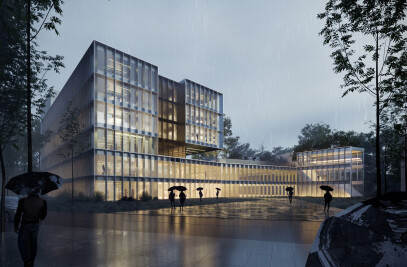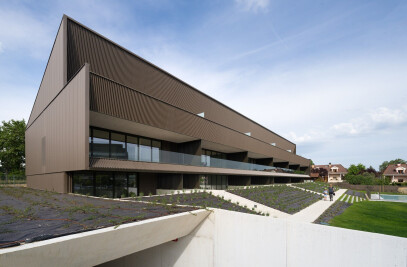MARISOL RESTAURANT, proposes construction of a new space as an annex to its existing facilities to accommodate additional applications in the event, various situations have in common the need for a covered space, eminently open and differentiation of environments: sum ambiguous uses in one area without losing each one its own specificity: covered terrace, bar, lounge, TV and dance ...
The new space is located in the southeast corner, filling the triangle between the projection of the two roads and the existing building.
STRUCTURING THE PROGRAM-The organizational structure reflects patterns similar to those of micro-organizational structures, more in keeping with patterns of liquid geometries and / or gel-like structures that Cartesian. Proposing a program as the sum of uses ambiguous and the need to merge them in one space but disbanded without finishing the whole work provides guidelines geometry using a "soft" and a unified spatial treatment "airy".
The introduction, therefore, air bubbles, light, space and determine that a law of connection "magmatic" establish a final geometry similar to microscopic views of micro-organisms, where the existence of elements floating in a thick magma is pervasive, a law establishing iso-morphic with no direction, only deformed by the pressure contours and capable of unlimited growth.
In this type of geometry is particularly important in the areas, since they must possess a dual capacity: the closure or container, and adapting to external pressure: for it is generated again a bag inside another bag, getting a gap that acts as a buffer, able to adapt to any external geometry (streets, existing building, etc..) without losing its functional interior.
PLACE-view of the existing building - installed in a clear and distinct apple, but composed in turn by a different amount of buildings bill, also made in different time steps-how to operate with a new action, we propose an intervention without scale, looking for connections with the unifying element of all: the plant perimeter fence that surrounds it. So both internally and externally, the set is identified with that kind and suggestive plant perimeter that surrounds it.
So therefore, the new space, is conceived as a continuation of the existing fence, wrapping it all, but hidden: expressing their new identity, not as constructed element, but as a re-forested. A new plant species for sprouting involving the new space ... the scale similarity between elements "plant" makes the proposal a new way of understanding the nexus with the status quo.
IMAGE "This new plant species proposed closure permeable, breathable, which acts as both solar control and thermal and visual filter.
This species is made from a recycled plastic tubes of various colors similar to the natural, which like "reeds, ..." is organizing a braided flexible, deformable organic and able to adapt to any situation and geometry.
This enables the adaptation to the urban trace, the existing building perimeters and providing the space and the set of a homogeneous vision without losing the original spirit and event space. The friendly relationship and "natural" presence with the vegetated perimeter also invades the new action.
Inside the space blend into air bubbles, light pillars, which, like a forest aims to establish an environment similar to the coverage of a large natural space: areas of darkness, light gaps, etc .... An atmosphere close to dreams of beginning of the nineteenth century naturalist, full of mystery and fascination with the possibility of annexation technical and nature.
STRUCTURE autarkic-A forest of slender pillars (60 and 80mm in diameter) transmits the loads from the deck slab of 20cm to 25cm foundation slab on a compacted sub-base of gravel fill. The foundation includes the air conditioning ducts 15cm concrete which in turn serve as a containment perimeter of the sub-base. Each column receives a minimal charge and have articulated joints, this allows the auto-distribution of charges according to grouping columns or not. A series of inclined columns absorb horizontal forces.
CARPENTRY GLASS BEARING-The thermal shutdown is achieved by a laminated glass, curved plane October 1910 on concealed frames Vitrocsa anodised aluminum. The lower bearing system makes the sliding glass work directly supporting these bearings. Carpentry, therefore, is reduced to a profile that protects the edge of the glass.
ACOUSTIC CONCRETE-glass surfaces and concrete walls that make up the project have a poor acoustic performance. This is why it has worked the surface of the roof slab by a system of "egg cup" held with a casing which is a sheet pan draining normally impermeable wall trasdosados used against ground. This texture makes the wave break and reduce the reverberation of the room. In support, they duplicate ceiling wooden beams in areas with higher noise level.
RECYCLING MATERIALS-In the dividing of the existing building, we used a coating of SALVAVERDE recycled polyethylene, commonly used as protective of turf in areas of heavy traffic, returning to the conceptualization of the building plant. In the yards have also been reused waste materials such as slag glass factory, rejection of volcanic stone, etc.


































