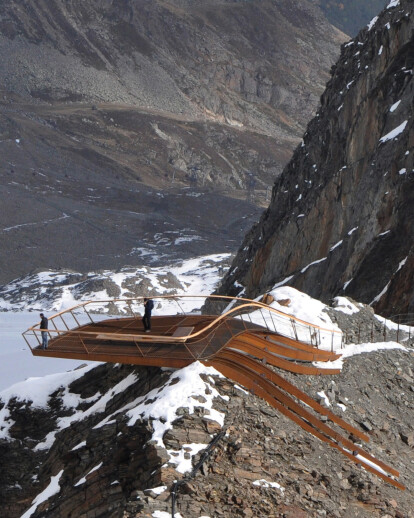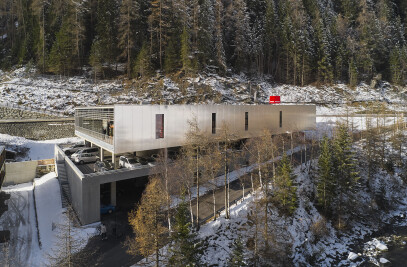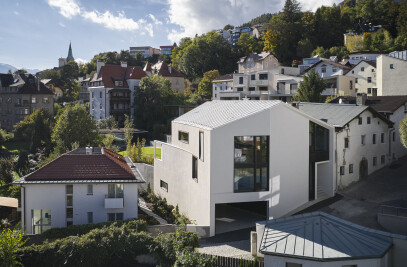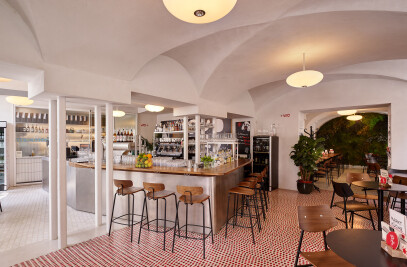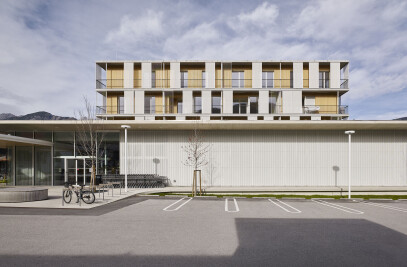During recent years a number of observation platforms have been created attempting by different means to confront the visitor with the beauties of nature.
This panorama platform was commissioned by the management of one of the five glacier ski arenas in Austria. Like most of its competitors the management is intent upon retaining a high level attractiveness of its ski region.
One hour's drive from Innsbruck, the Stubai Glacier offers a large variety of mountain climbs and hikes. The aim of the newly erected platform is therefore mainly the revival of seasonal and summer tourism. During the winter season the platform can be accessed the weather conditions permitting. Like the structural engineer we were directly commissioned for the project. The client placed complete trust in our team and left the team with unlimited scope for implementing an innovative design.
The mountain station Schaufeljoch at 3180 metres above sea level is reached via the mountain station. The path to the mountain peak platform starts from the funicular. One climbs up a number of steps to the ridge leading to the Great Isidor. After another 70 meters walk through natural landscape one arrives at the platform.
The Great Isidor is centrally positioned in the Stubai Glacier and divides the Stubai Glacier into a western and an eastern half. Only by creating access has a panorama view become feasible enabling the onlooker to grasp the dimensions of the landscape. The unique position of the platform opens up an unobstructed view onto the permanent glacier as well as the 109 three thousand metre peaks of the Tyrolean Alps. The breath-taking 360 degree panorama stretches from the Zillertal and Stubai Alps to the Dolomites and Chalk Alps. The platform invites the visitor to take a rest and to enjoy the peace and beauty of the mountains.
"As clients we wanted to create a spiritual place in which even stressed mountaineers can find peace and recuperate while letting their thoughts wander and enjoying the seemingly endless expanses of the mountain world" says Reinhard Klier, Head of the Stubai Gletscher Bahn. The observation of the glacier during the summer months with a critical eye to climate change and the resulting melting of the glacier is a though-provoking interesting experience.
As unusual as the panorama from the platform might seem, so crucial is the question concerning the solution to the invasion of nature or natural space. The platform is intended to represent a reaction to, and also form part of this natural environment.
So the design goal was more the design of a situation in space rather than a building. By setting in scene and exaggerating the existing topography the landscape generates shaped architecture, in other words, artificial landscape. It expresses both a dynamic and static aspect and forms part of its transformation: an obstruction interacting with the landscape, each reflecting and influencing the other.
The panorama platform on Mount Isidor is a drawing in snow, architecture as a walk along and transformation of a ridge. Path and platform are found in the brittle rock; for six months the lamellas will disappear under the snow; only the swords extending beyond the northern cliff will remain visible all year round. As in a sketched drawing, wind and sun expose the lamellas like feint traces on the snow surface. Through the external influence of the glacier the structure of the steel design is transformed, providing a vantage point for shapes of ice and snow.
Due to its high iron content the rock has a red hue. It is clearly textured and serrated, which gives it a unique character. The choice of materials emphasises a contrast to the zinc covered steel structures of the surrounding ski region.
The platform is a steel construction made from weather resistant steel. The construction principle of the girder grate is an unstructured grid. The twisted, excrescent swords of Corten sheet steel are box section beams with a triangular cross-section. The standing girders to the rear of the foundations are supported by reinforcement strips. Between the 50 cm tall supports there is the floor of grating. The arched railing is monolithic. The handrail and bench are made of larch wood and the filling consists of a stainless steel net.
The load is transferred to the foundations and to the upslope rock anchors. The platform lies in the high alpine permafrost area. This requires the foundations to be braced by 15m long rock anchors in the load area and a steel-reinforced concrete foundations on which the structure rests. The sandblasted steel swords of weather-resistant steel extend 9m beyond the rock edge. All in all 19 tonnes of corten steel, 60 m2 of grate and 50 m wood banister larch with stainless steel net were worked.
The structure was erected exclusively by helicopter. Therefore the adaptation of the elements of the structure to fit the load limits of the helicopter and the perfectioning of the mounting surfaces and accuracy of fit were essential aspects of design improvement. A high level and standard of pre-fabrication, simple mounting surfaces and accuracy of fit are essential criteria for erecting an edifice 3200 meters above sea level. As the erection of the building site, concrete works and the mounting of all the building components had to be achieved by helicopter, the weather conditions obviously had a considerable influence on planning and execution.
