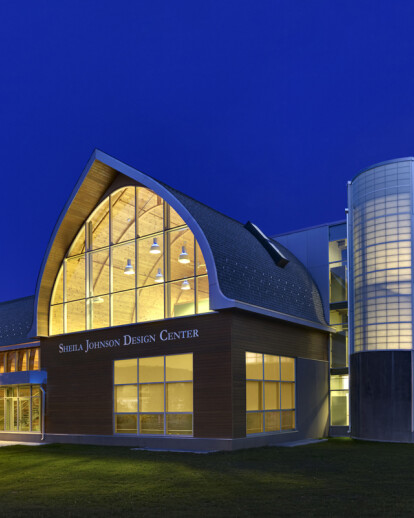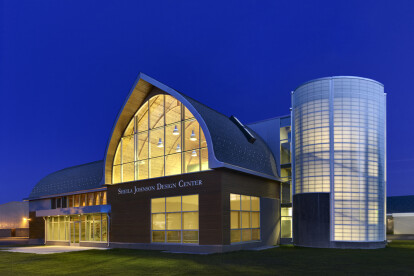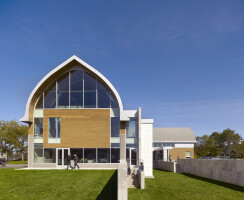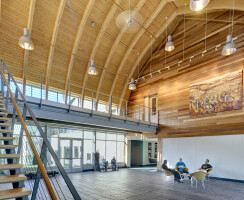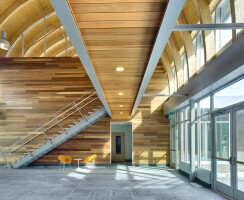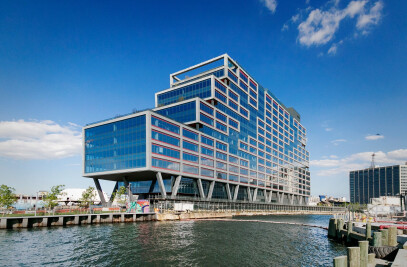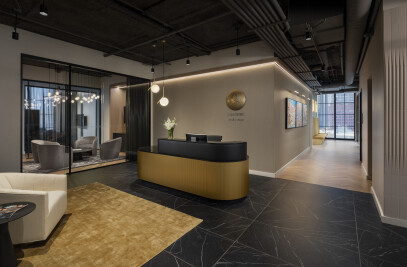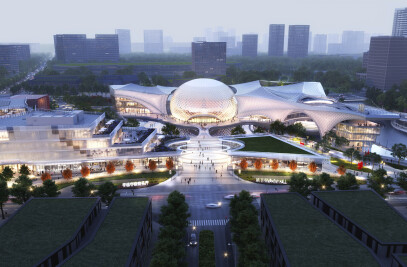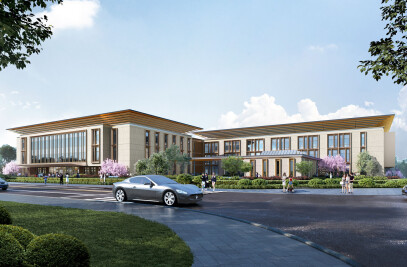With new curricula that would support its transition from an associate to a baccalaureate degree-granting institution, Morrisville State College asked Perkins Eastman to transform a former agricultural building into a modern light-filled space for new programs in architecture and technology—the Center for Design and Technology.
Forming a dynamic new entrance to the Morrisville campus, the character of the former dairy barn, an important campus structure, was preserved—reflecting the College’s longstanding commitment to sustainability—while the design is decidedly 21st-century. Indeed, the 23,000 sf LEED Silver building has itself become a teaching tool for the College’s new courses in sustainable architecture and interior design, enhancing the creative environment for both students and faculty. With the silhouette of the former barn now clad in energy-efficient glass—letting in ideal northern light to flood the interior spaces during the day—the building serves as a sculptural object by night, transmitting a warm glow from the reclaimed barn siding used throughout the interior.
The dramatic entrance atrium welcomes visitors with a soaring gallery to display student work, while introducing the “universal” studio concept that organizes the program, retaining flexibility and opportunity for future growth. Additional studio space is achieved at the mezzanine level, which connects to a cylindrical stair that as external sculpture recalls the grain silos that once served the barn. Communal spaces, including a digital production and photo area, a woodshop and universal laser cutter, and rapid prototyping machines, provide further support for this 21st-century educational environment.
The simple and bold design gesture of the vernacular architecture lends the building an elegant presence that serves as a refreshing counterpoint to the typical campus building while also paying quiet homage to its agricultural lineage.
