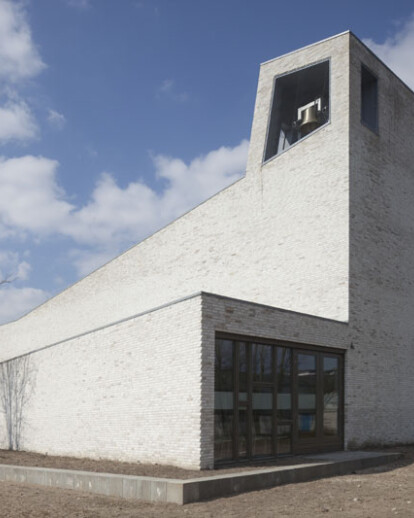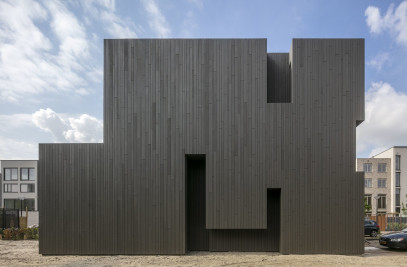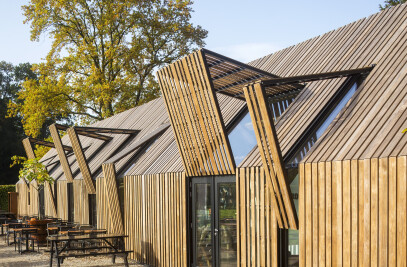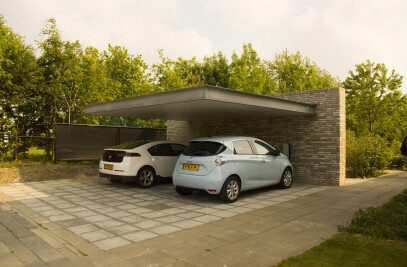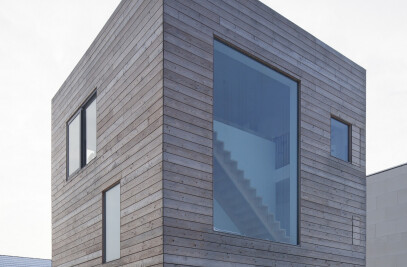Design for the Moravian Church Amsterdam ZO
The commission for this building started as early as 2006. After a long design process, along with extensive design meetings with the principal, the design was ready to be presented to the strict supervising committee of the municipality. Supervisors Ton Schaap and Michael van Gessel where praising in their final conclusion: “The church is in its tough plasticity and reluctant use of materials a big plus for this part of Amsterdam.”
The building is simple in its definition. The entrance and the kitchen have become the focus of the church. Adjacent to the left and right you will find the meeting hall and the main church hall. Above the meeting hall, on the first floor you will find the flexible meeting rooms. The main church hall itself has a balcony on the first floor. The rest of the first floor is an open space, with a from 9 meters and up ascending roof. This space ends in a 13 meter high light tower; a light roof light spanning the full with of the venue, allowing for indirect sunlight.
Light and the colour white are of great importance to the liturgy of the Moravian church. The daylight that enters the main church hall through the roof is the key element of the whole building. It defines the introduction of the visitor to the main church hall. On top of that, the building function as a light-beacon to the surrounding area. The main entrance with its high glass facade always emits light, giving a strong ‘welcome’ signal to its surroundings. The 550 white chairs with their white legs mostly translate the ‘white’ in the liturgy in the main church hall. It ads to the clear and ordered feel to the interior design.
For the facade we chose a mixed white-yellow brick with the brickwork in a ‘wild’ pattern. Putting the building o a mound emphasizes the strong monolithic character of the building. With it’s sober and reluctant character, the building subordinates itself to it’s function: The modern church building.
The building has been nominated for the Amsterdam Architecture Award 2013.
