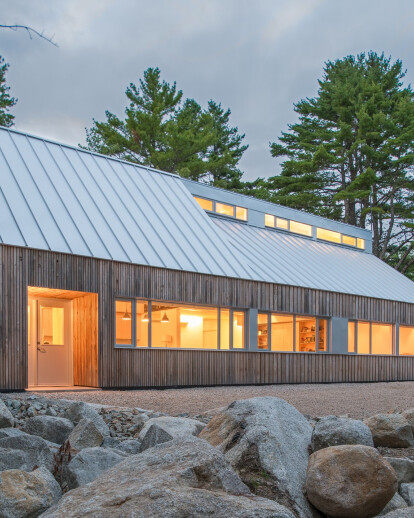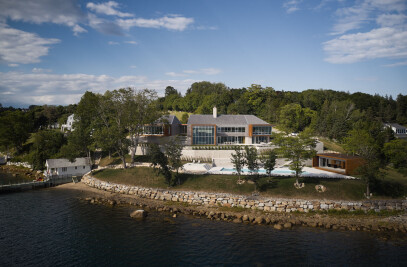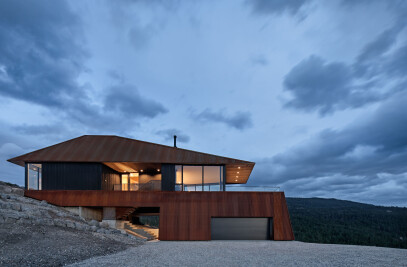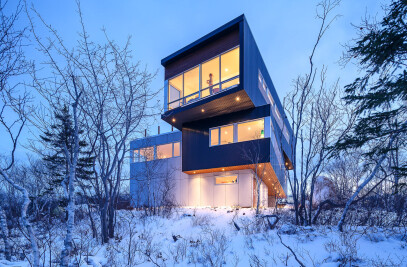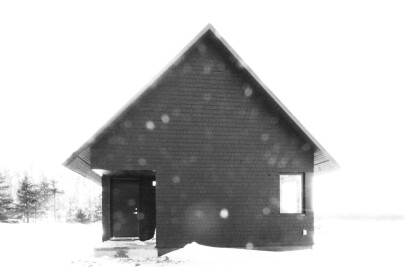The clients,who are new empty-nesters with two dogs,had previously been full time artists before finding other work to support their family. The project is intended to be a vehicle for pursuing their youthful ambitions once again.
The new home is built on a recently purchased piece of land amidst a dense forest in the small town of Hubbard’s, Nova Scotia, approximately 45 minutes south of the city of Halifax. The 1500 square foot house is designed to be left exceedingly raw,providing open spaces and allowing plenty of natural daylight to penetrate the interior. The objective was to provide a platform for their artistic aspirations to flourish once again, while also providing aquiet setting for the couple to enjoy the surrounding landscape with their dogs, free of the stress of the city.
The projectrelies heavily on idea of metamorphosis. The point of departurefor the form began as a simple and elegant gable with a 12:12 roof pitch, a vernacular form commonly found in Nova Scotia. As the design process began, the undemanding form began to shift and change to allow for the space and natural lighting requirements of the clients, while still relying heavily on the simplicity of the original gable.The unique product of this distortion is a result ofthe relationship between all of the entities involved, including the landscape, the program, and the clients.
The palette of the designed house is soft wood, exposed to the sometimes harsh weather of Nova Scotia, aluminium roofing and concrete floors. The interior walls, floors and ceilingsare clad in plywood and OSB, reducing the need for drywall to a minimum and emphasizing the rawness of the interior. The ground floor includes a double height kitchen and dining space, a living room, 2 bedroom and bathrooms. The upper floor is separatedinto two individual studios for Peg and Garth, each looking down upon the kitchen from above. Materials such as caged industrial fixtures, salvaged steel grating and natural construction materials (plywood) flank the interior space. Stretching along the main façade of the house is a continuous strip of windows, which allow for a long view of the property and opens up the main floor to the exterior. The upper floor is lit by an end to end clerestory window. The upper floor also opens up to the rear bank as the house is built on the side of a natural hill.Adjacent to the house, a steel shipping container has been re-used as a shed. The house was built by young and highly skilled local contractorsMike Burns and Adam Smith at MRB Contracting.
