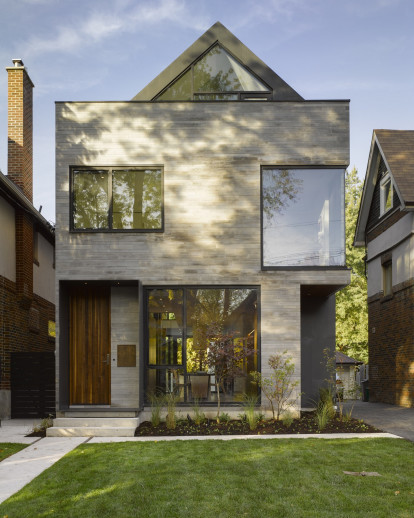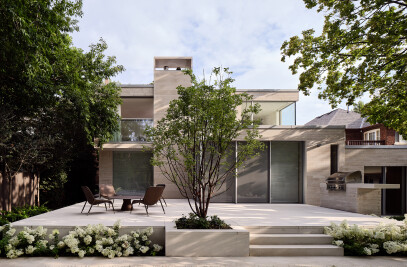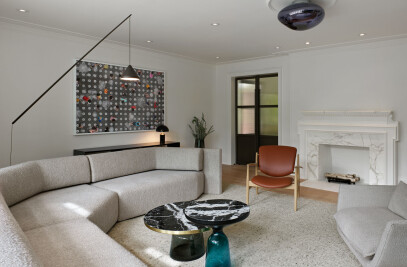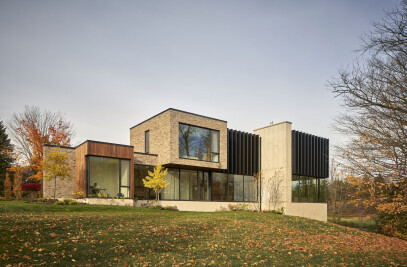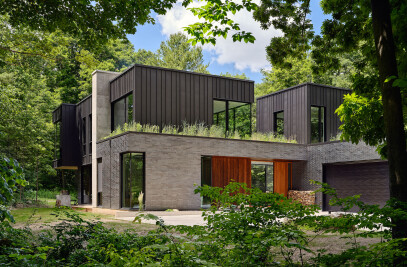This infill house is situated in the mid-town Toronto residential neighborhood of Moore Park. It represents the first tear-down replacement on an established street that is characterized by a common model: 1920s-era single-family homes with mutual drives. The concept of the project is to integrate a one-off re-development into a typical Toronto streetscape. The design process involved lengthy discussions with the owner, neighbours, community design review groups, and city officials. These were a result of newly-enacted set of city zoning by-laws. Issues focused exclusively on the image or look of the house, particularly the shape and height of the roof.
Such a narrow topic of discussion misses the engaging aspect of architecture: the three dimensional experience. Instead, the focus is on the two dimensional image of a house. It can become a missed opportunity to explore the re-invention, re-interpretation, and the renewal of the house typology with a more integrated approach for contemporary living. The scheme of this house is not about assembling cues that add up to a “house” or creating an image of a house, but rather, it is the slow unfolding experience of a place. The design embraces the iconic, house-like forms in the existing streetscape and reinforces the setbacks, materials, and relationship with grade. However, it puts forward a contemporary example of home. The third floor is set back at the front and rear in order to match existing massing on the street. The massing provides opportunities for green roof terraces at the east and west ends and privacy for the third floor spaces.
The house forms a complex figure-ground or mass-to-void relationship. It is structured and animated by light and shadow by a board-formed concrete wall, large light well, transparent partitions, and interconnecting void spaces. The concrete wall satisfies unprotected opening building code restrictions on the south wall while allowing light to reach deeply into three levels of the house. The boundary between building interior and exterior is dematerialized. The lowest storey slides underneath the rear ground plane and opens out to a narrow exterior space which is open to light from above. The spaces are visually interconnected yet defined for varied activities of modern family living.
The house is designed to accommodate a family’s changing needs and interests over a lifetime. Many spaces have been designed to have flexibility for a range of uses: The ground floor millwork detailing allows an extended table for large family gatherings; four desk areas found throughout the house allow for a variety of home-office options; the basement is treated as prime, and not secondary space, in order to maximize the use of available space. The landscaping attempts to extend the experience of the house throughout the site. It includes a gas fire pit, curved foot path for a mailman, and three separate areas of living roofs. The third floor terraces offer delightful views of the tree canopy surrounding the neighbourhood. Integrating the landscape also mitigates the significant storm water management issues associated with the block. The project is designed to accommodate the downspout disconnection program and poor soil through a combination of bubblers, infiltration, retention and evapotranspiration. The architecture of the Moore Park Residence focuses on dissolving boundaries, framing views, and enhancing the experience of the rituals of everyday. This project manipulates the allowable building envelope to craft a rich and contemporary dwelling.
