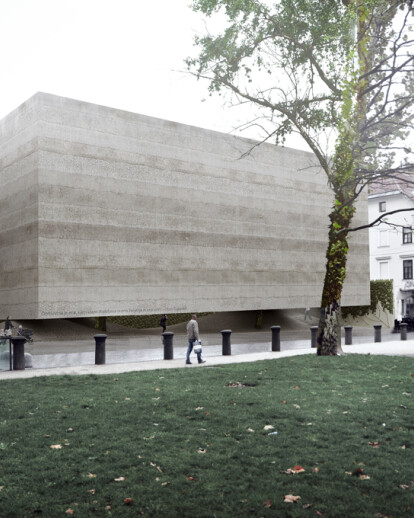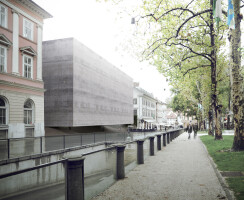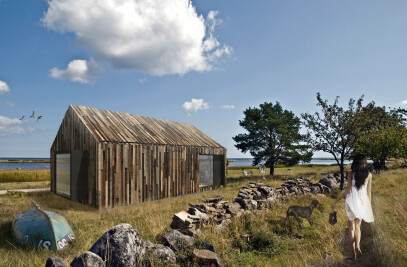The monument was designed geometrically (canonical), in clear and simple, but multifaceted and ambiguous:
- floating solid volume at the level of the city - the connection with the city, important presence and addressing the by-passer> object identification - interior – a place of contemplation, commemoration, memory, understanding, contact with the sky, isolation from its surroundings> object isolation and meditation - “under space” – covered square at level of the street, space representing the weight of war, weight of victims, weight of nonsense of war, weight of loss and weight of disputes.
Space of memory is a space of concentration, contemplation, meditation, between the canopies of the trees, but insulated from the everyday life of the city. Peaceful meditative space is designed for people of all beliefs for every day, with a purpose to encourage peace and freedom as opposed to the war.
Trees are an important spatial element that shapes both interior (canopies as and soft in contrast to the strict geometry) and “under space” (trunks as seemingly vertical support bearing the void). Both spaces are therefore changing in accordance with all phases of design and colour changes in leaves and threes as a whole. The concept includes three existing chestnut trees that are present in the area for many years and they are actually the primary tree species, trees of the park Zvezda.
fear, anxiety, purification
Access to space of memory represents a particular spatial experience and emotional spiritual purification of memory and a reminder of the nonsense of war and the memory of all the victims in the whole territory of Slovenia. From the central public space one enters in memory of history. The sequence of entering the interior is made on a series of specific extreme feelings. Closing to the stairwell and placed under the volume of the monument one feels the weight above his head, fear. Going up the stairs one goes through an extremely narrow (1.2m) and tall (14m) space, which gives a feeling of restlessness and anxiety. Afterwards one enters the huge space of memory – the space of purification. The purpose of the monument is to inspire people to take action through art and contemplation, to foster respect for the highest aspiration of humanity.







![[Home at Arsenale] [Home at Arsenale]](https://archello.com/thumbs/images/2018/06/07/02H-SLOVENIA--Home-at-Arsenale----La-Biennale-di-Venezia.1528367128.693.jpg?fit=crop&w=407&h=267&auto=compress)

























