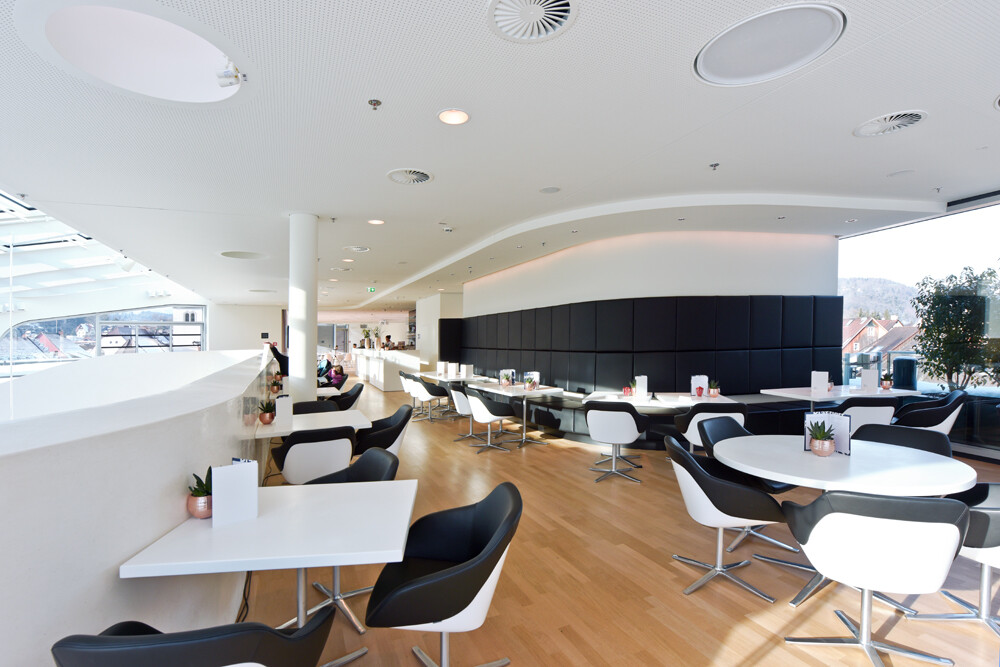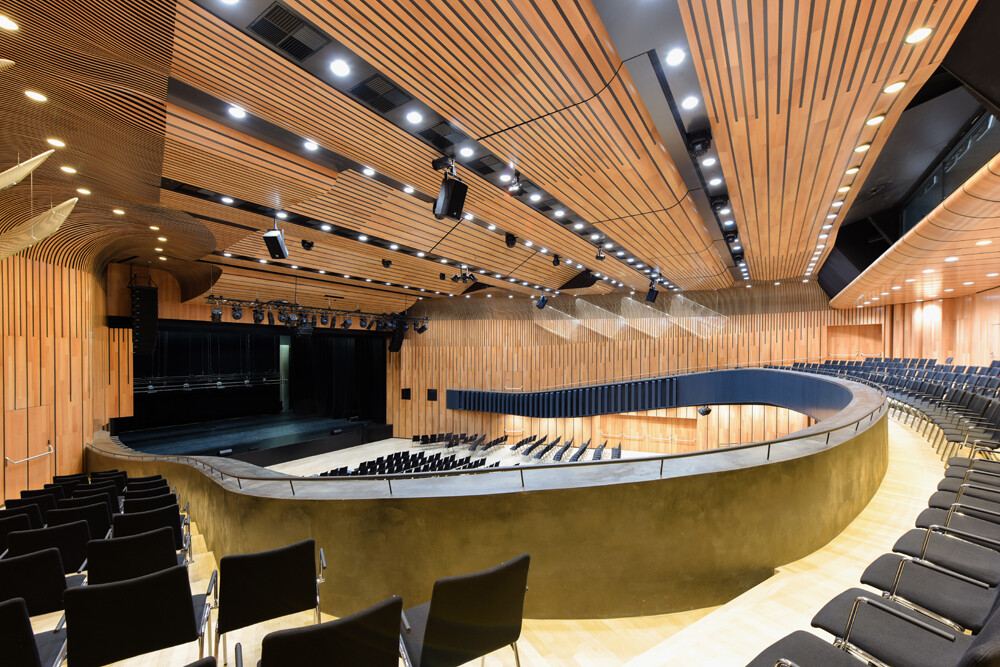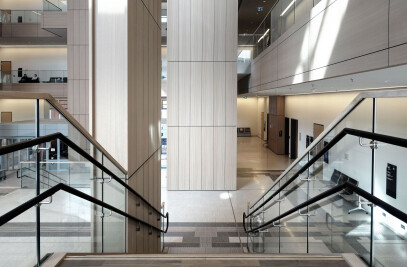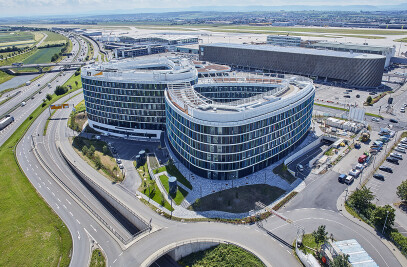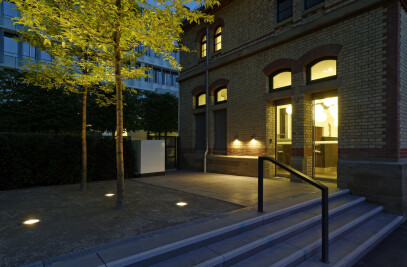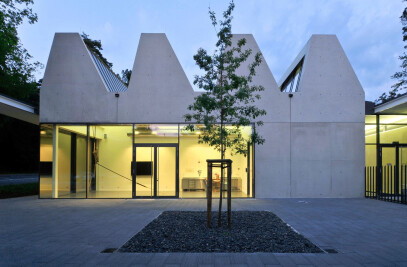MONTFORTHAUS The new Montforthaus is a multi-purpose cultural centre. It is versatile enough to host conventions, balls, trade fairs, classical concerts, pop concerts and theatre performances. The Montforthaus is harmoniously embedded in the historical urban grain of the medieval old town of Feldkirch. While its formal articulation is demonstratively modern, its materiality picks up the traditional Jura marble of the region, setting up a dialectical frisson between the two while simultaneously weaving the new insertion into the existing fabric of the town. Like a pebble in the riverbed of the town, the new cultural centre sits in the flow of urban space between three adjoining squares which fuse into a single large urban space.
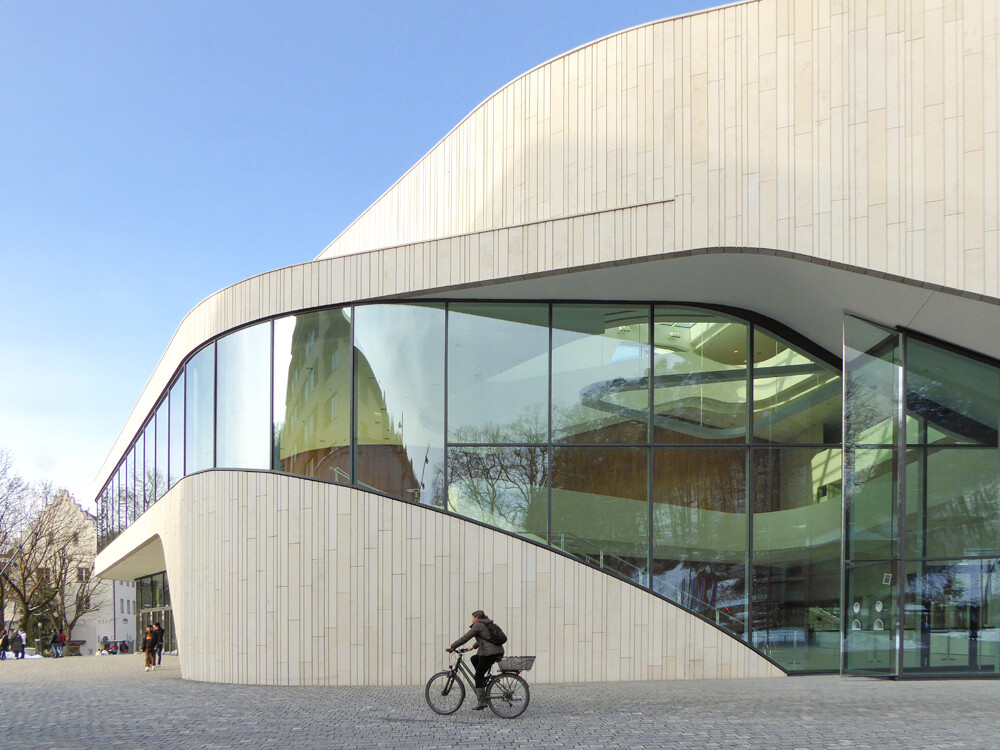
The same natural flow of space continues into the building, leading visitors into a four-storey landscape of foyers and open galleries beneath a naturally illuminated glazed atrium roof. With its transparent front the Montforthaus is inviting passers-by into the Montforthaus. It leads directly into the almost 15 metre high, brightly lit open foyer. The seamless flow of space from outside to inside and the fully glazed walls of the foyer make the surroundings part of the space and contribute to the sense of an expansive interior. A broad sculptural stair leads visitors up from the entrance to the gallery levels, the small auditorium, seminar rooms and from there on to the roof terrace. The new public building provides a total of 12,700 m² of gross floor area. The core functional elements of the building are distributed directly around the foyer and can be joined or separated as required.
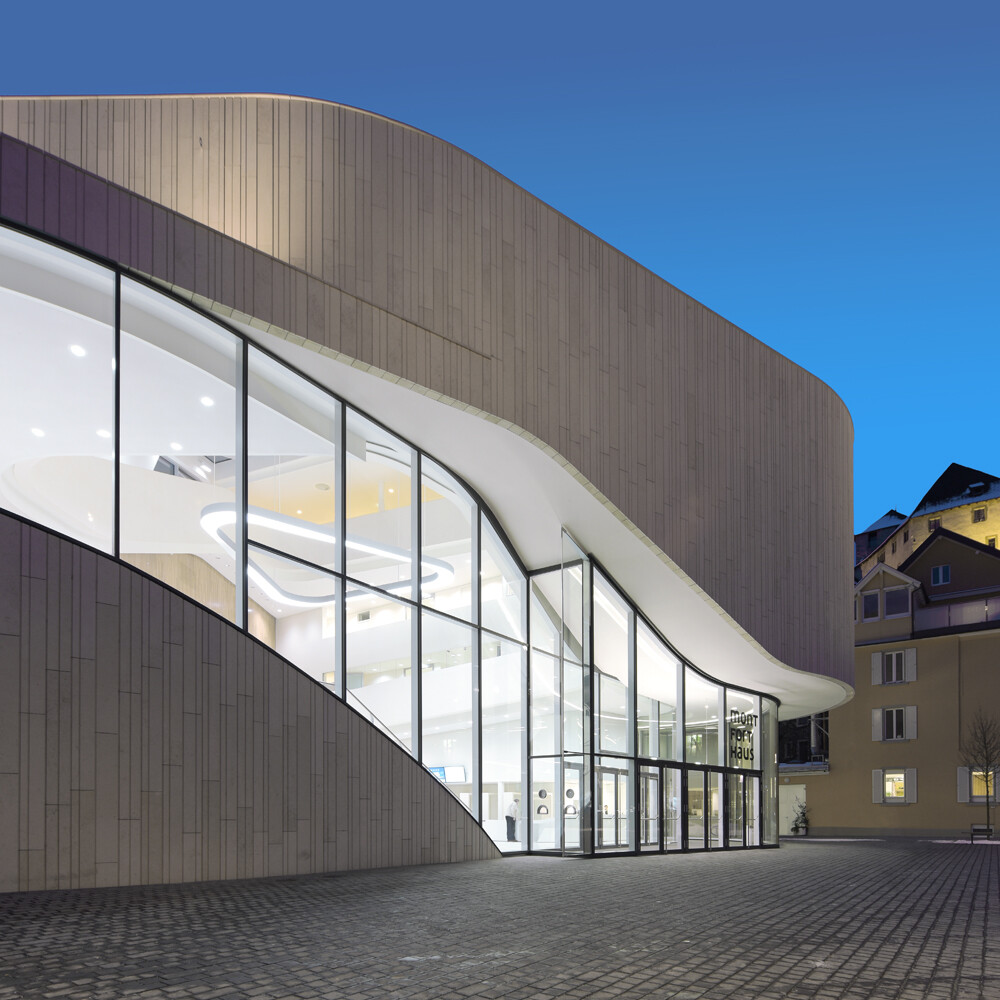
The extensive foyer zone forms a spacious entrée to the large concert hall. The large and small concert halls as well as the multi-purpose spaces are articulated as a single large organic volume, the form of which can be seen from outside.
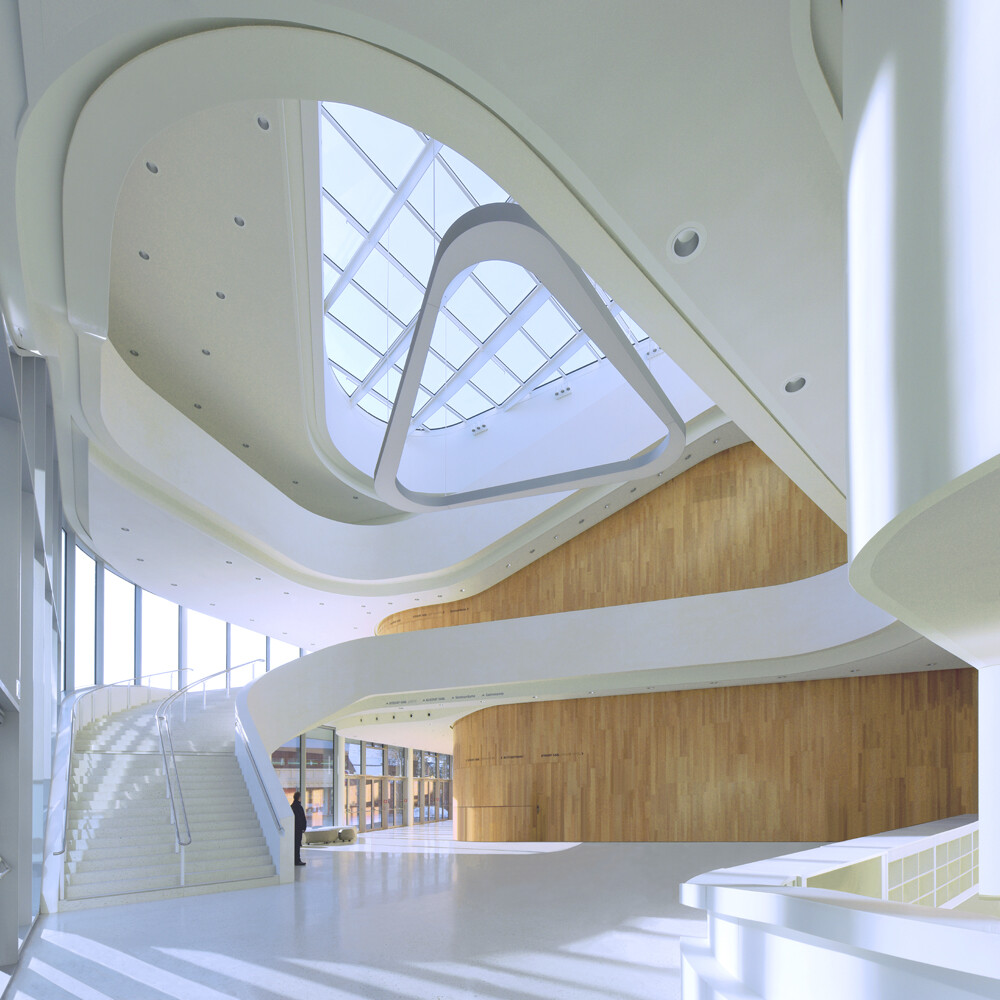
The aim of creating an acoustic environment in the Montforthaus that offers both the musicians playing in the orchestra and the audience an aural experience comparable to that of a philharmonic hall was a significant challenge. More than 300 m² of the internal surfaces have been made adjustable, for example 6 movable acoustic sails in the ceiling. Of the various elements, some are motorised and some mechanically operated – depending on the use of the hall – so that specific acoustic configurations can be activated or deactivated. As such, the reverberation time can be optimised to meet specific requirements. As with the acoustics, the planners had to find a balance between the very different staging demands of concerts, conventions, balls, etc. Each of these different kinds of events involves aspects that have different and sometimes conflicting technical requirements. As a consequence, certain building elements were designed to be multi-functional from the outset. The Montforthaus has been planned in accordance with “Green and Smart Building” concepts and conforms to Energy Efficiency Class A. During all stages of the design process, opportunities to exploit synergy effects between the architecture, technical services and building physics were investigated.
