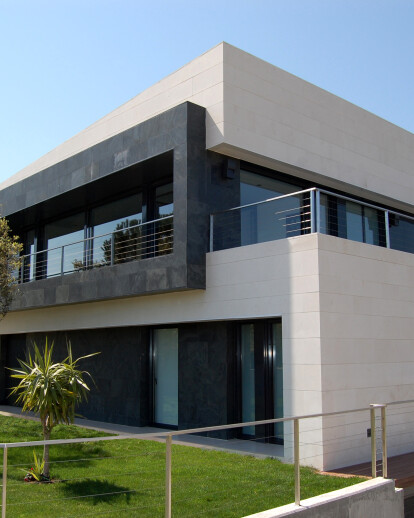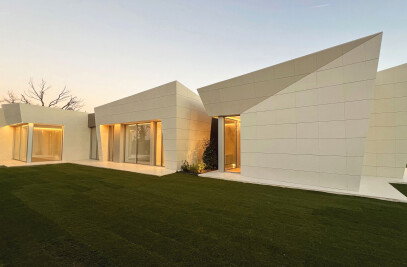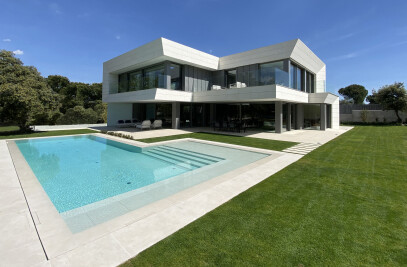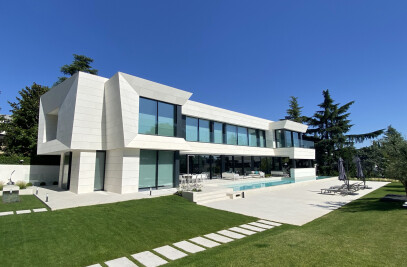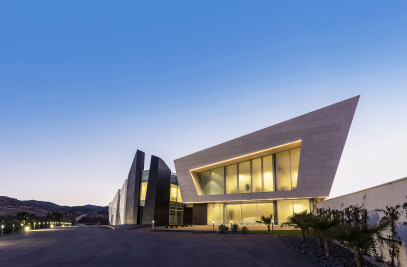A Detached Family House of 400 m2. Monteclaro housing has been designed with a limestone element, with a central courtyard around which the different rooms are distributed.
The first floor is a black volume which stretches out and is picked up by the white stone element that gives continuity to the ground floor, it wraps around the entire glass area in the centre of the house, finishing around the forecourt space which illuminates the basement surface. Access to the house is on the ground floor through an integrated pavement walkway in the garden that leads to the entry pivot door. In the lobby there is a wooden ¨floating¨ staircase which is accompanied by an interior garden receiving plentiful light through the windows on the top floor. This garden confers a degree of humidity allowing for greater comfort inside. On the top floor a panoramic elevator that allows better communication between the three floors of the house. The whole house is completely equipped in all aspects, so that you have complete control of all the controllable elements both inside and outside the house. Home automation has been installed to allows full coordination of sound, lighting, alarms and intrusion devices, irrigation control, access control, opening and closing of doors and shutters and temperature control from both inside and outside the house via internet. This installation as complete allows a very high degree of comfort as well as complete control of the home, providing a greater degree of safety. Geothermal has been installed as a renewable energy source, which serves the soil climate, as well as the water heating and fan coils, as well as pool heating if considered necessary.
