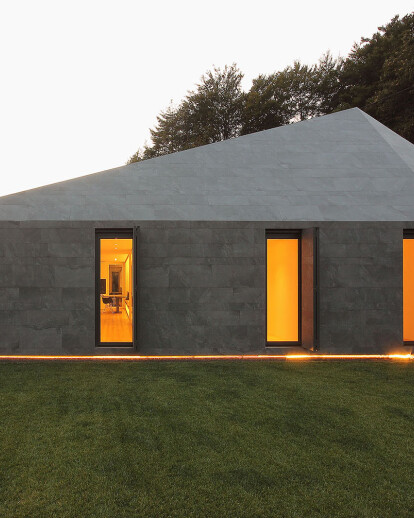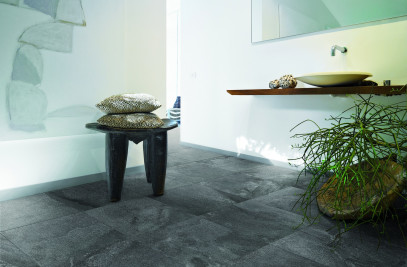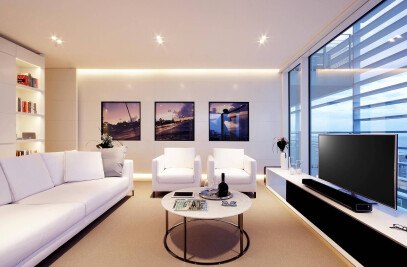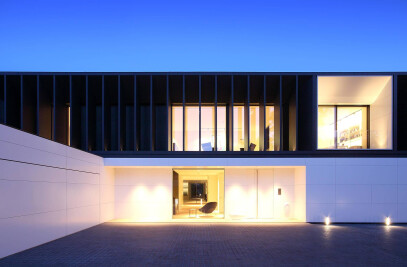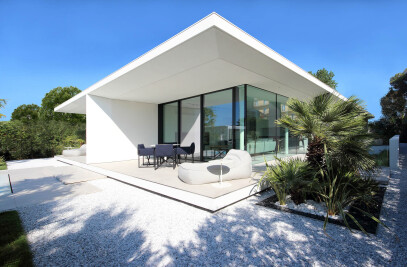Montebar Villa is a prefabricated wooden house nestled in a panoramic area overlooking the Swiss Alps. A sublime location, sunny during all four seasons. A magical place where silence is interrupted by the sound of distant grazing cattle, where the air is crisp and the breeze shakes the tree branches and carries the sweet smell of nature and the woodlands.
The project was created in compliance with the local building standards, which imposes each house to have a dark grey pitched roof to integrate with the landscape. This constraint ended up triggering the idea to go for a homogeneous solution using the same material for both the roof and façades. This would give the building a monolithic aspect, like a rock in the landscape. The only exception is the south front of the house, which faces the valley, providing a spectacular 180-degree view through the glazing of the living area, and folds inside creating a loggia to be used during the summer months.
The house is situated at the edge of a slope with beautiful vineyards below. Its wooden structure has an insulated frame, ideal for this type of climate, and prefabricated elements assembled in a few days. The same layering was used for both the roof and the perimeter walls, with 22 centimetres of insulation and a double layer of external ventilation to achieve high energy performance. The porcelain stoneware cladding, installed on an aluminium ventilated façade system, gives a homogeneous appearance to the shell. The energy efficiency of the building is completed by the glazing of the living area, which consists of a curtain wall with thermally broken aluminium horizontal profiles and vertical glass uprights, and with insulated selective and low-e glass. The window fittings of all the other rooms have a thermally broken aluminium profile with triple insulated glazing.
Most of the project focused on the exterior cladding to achieve flush surfaces and obtain a pure and simple appearance. Every face of the shell has been designed slab by slab with a dynamic pattern with three different formats, which have 45-degree mitred edges. The same porcelain stoneware was applied to the bespoke folding shutters so as to match the pattern of the façade when they are closed. The six-sided asymmetrical roof is offset towards the mountain and calibrated to have the main side with the same slope of the mountainside on which the house is situated, thereby allowing for perfect integration with the landscape.
High energy saving standards have been adopted to keep the maintenance costs low during the four seasons. In addition to the high-performance shell, energy efficiency is ensured by the underfloor heating system, controlled by an electric heat pump, and the LED indoor lighting fixtures. During the summer, the house is kept cool by cross ventilation, which allows the cold air rising from the creek on the western side to cross the entire house.
The house has the living area on the south side, three bedrooms, a study, two bathrooms, a laundry room, a technical room, a pantry and a storage room, all on one level, except for the two junior bedrooms, which have a mezzanine where the bed and TV are placed.
