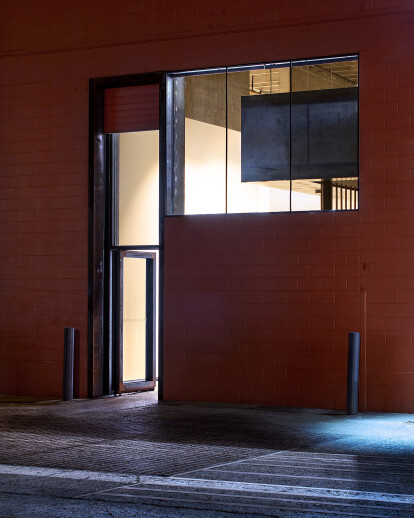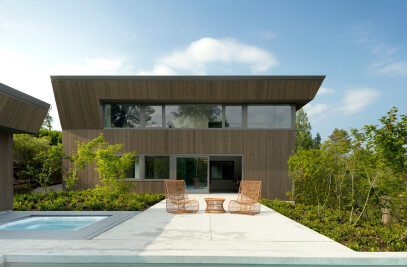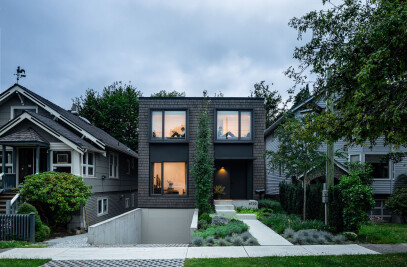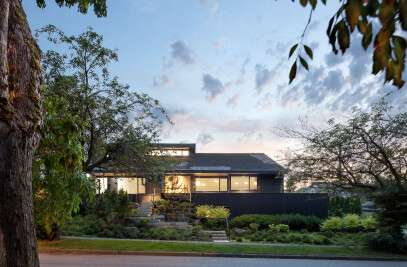A new commercial art gallery was carved from the shell of a derelict bulldozer repair shop in the old Finning industrial complex. The design process was more of an archaeological excavation than a traditional renovation, stripping away layers of grime to showcase the tough bones of the 1963 concrete block building.
Reversing the traditional front-of-house / back-of-house art gallery typology, a massive steel and glass entryopens directly into the art storage space, where the bustle of shipping and receiving is manned by an antique staff desk. From the entry, aglimpse of the current exhibition can be seen through a new floor to ceiling cut in the party wall that once separated two adjacent industrial bays.
Hovering above therugged floor with exposedtracks, asimple white drywall liner moves in and out of large, medium and small viewing rooms as one continuous form, highlighting the displayed art in a variety of spaces. This white liner provides a stark contrast to the rustic patina above and below,questioningthe stereotypically anemic treatment of spaces for art.
New plate glass window are mounted to the exterior, accentuating 12” deep concrete block from the inside, and creating the effect that the frameless windows are just "holes" in the wall. The effect elevates the stoic and grizzled character of the concrete block, inspiring a material reverence usually reserved for stone or brick.
A folded steel stair and mezzanine were inserted into the east bay. The steel is left raw, with welds, warts and stains left exposed. A reclaimed Douglas Fir floor came from a nearby warehouse that was being demolished. Below the mezzanine, a colonnade of wooden dowels separate individual works of art from each other, creating a leggy and functional texture where the artworks in storage create their own pulsating installation.

































