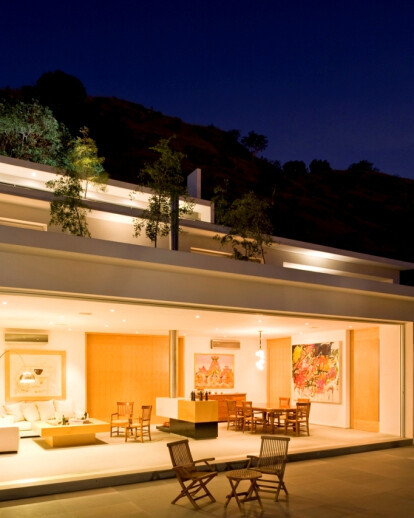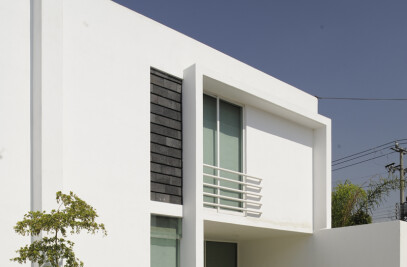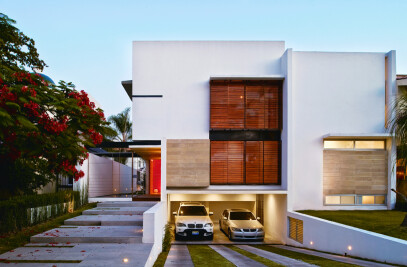Never has a name been more appropriate. The Mountain explains the implicit challenge in this project: a piece of land with a highly accentuated slope that obliges full respect. Being the last terrain of the Santa Anita suburb in both, lateral and back limits, it is exempted of any vicinity whatsoever, other than that of the La Primavera forest at its highest peak. Nevertheless it is somehow whimsical because even though it is generous in matters of space area, its street front is barely 12 meters wide. Therefore this condition commands the entire program. Parking and pedestrian walk entries are thus placed there, and knowing beforehand this is the way the project is going to develop, the rest is about stealing spaces from the mountain according to the client’s will and the site inspiration. The house sets into the slope making its topography inhabitable and this is how the project upholds in four levels: the first one for the automobiles, the next one for social areas (kitchen, living and dinning rooms), third one for main bedroom next to family room, and last, a fourth one destined for boy and girl bedrooms which have the most privileged views due to their location in the highest peak of the terrain. The four platform program required a connecting element, which is why a never ending stairway picks up each one of the floors, and in parallel, a diagonal elevator gives easiness to tough distances. Due to the program features, the house hosts in its center one of the family’s most precious places: the wine cellar. Perfectly set within the mountain, it fulfills all the requirements to be so: controlled temperature, humidity and lighting, whereas it allows place for a wine bar and the capacity to add up to other public areas such as dinning and living room by a retractile door piece. With this terrace connotation that moderates the land slope, the inserted to the mountain house turns also into a Santa Anita landscape belvedere, where looking outside in is watching it go into mimesis with the topography. Whereas seeing inside out, is enjoying this wonderful view as time, light, Sun and vegetation transform throughout each season of the year.
“Combining the hardness of the stone with the softness and kindness of the wood, is somehow a way to interpret the mountain’s materials in the interiors and façades of the house”

































