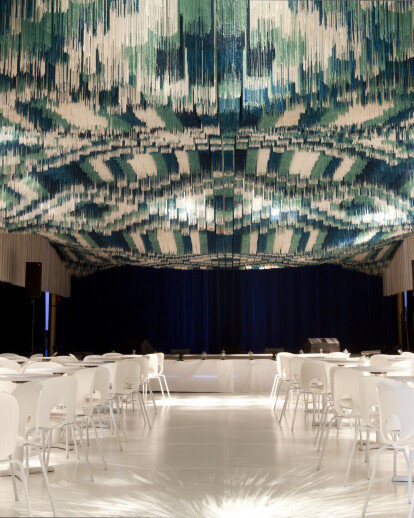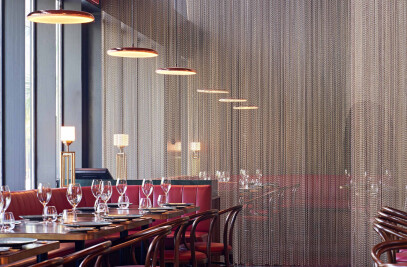Serie Architects were invited to convert the Terrace Gallery at the Kennedy Centre into a live music performance venue and club for the duration of the Maximum India Festival. Named the Monsoon Club, the converted terrace gallery will host events for both contemporary art and performing arts. Thus we imagine the gallery as simultaneously an installation piece and a performance space.
To achieve this, we designed a three-dimensional carpet as a suspended ceiling. This single undulating element is used as a clear organizing element, defining and accentuating the space and holding together the necessary technical equipments. It will also flood the space with a shower of colour and light - a million threads suspended in space. The pattern and colors of the suspended thread are borrowed from traditional ‘dhurries’ and designed to look like an unraveling loom cascading from one end of the terrace gallery to the other. It is contemporary reworking of the Shamiana, a tent structure used to accommodate special functions such as marriages or feasts, that dates back to the Mughal Era. We have used 4 colors, white and 3 shades of blue for the thread, while the rest of the space is treated in all white, a contemporary expression of a traditional visual palate.
The suspension of the thread is organized as a pixilated grid of almost seven thousand 150 mm diameter holes which were cut into 120 plywood panels that are suspended from the Terrace Gallery ceiling. A strip of suspended threads is then stapled into the inner faces of each of the plywood holes. Each strip has roughly 200 individual thread and hence over a million thread are suspended over the whole space.
Thus 7000 strips had to be individually tagged to 120 different plywood panels, coded to one of the 4 colors and cut to different heights so that once installed the inverted profile of the suspended threads will form a gentle undulating wave form.
This task was completed over 2 months of work and involved the efforts of 15 enthusiastic students and 5 staff from Serie Architects.


































