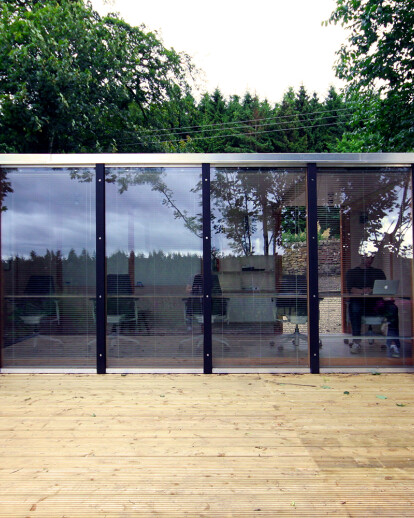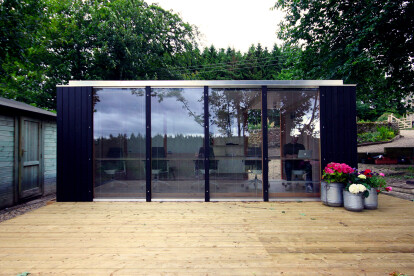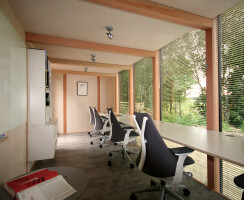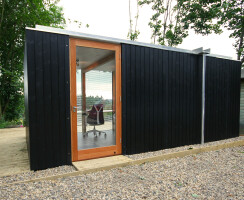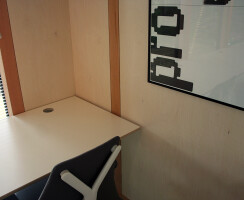Digital type foundry The Northern Block called on small building specialists, 3rdSpace, to design a new headquarters to accommodate their creative team.
The resulting building takes the form of a black-clad timber and glass structure, with a 5m long floating desk surface running the length of the interior, overlooking Northumberland countryside.
The brief sought out to create a space that would be at one with values and process of type design - to provide a functional and inspirational environment. The Northern Block director, Jonathan Hill, was also inspired by the principles of compact Japanese workspaces that made efficient use of space and natural light.
By using their own modular system, 3rdSpace were able to fulfil the brief of creating a unique space, whilst retaining many advantages of a modular design, such as detailed precision, quick assembly and rational proportions (the system was designed based on standard material sheet sizes to minimise material waste & enable easy transportation/handling)
Ben Couture of 3rdSpace explains: "These spaces are really about professional craft or personal interest. So far (amongst others) we have used our system to create a library for a literary professor, a furniture workshop for an author and a home office for an architect. They all begin with the same core components, but each comes to life and tells its own story when they are personalised with the objects or tools of each user - as well as bespoke internal elements."
For this project, a light-filled interior is internally lined with white-tinted birch plywood set between Douglas fir post and beams. The expressed structure sets a rhythm to the space and offers a reassuring symmetry.
In addition to the custom-made cantilever desk, a laminated plywood wall-mounted storage unit displays graphic design books and journals in open shelving, and conceals lever arch files in the sliding door unit below. Magnetic glass white board panels allow an area for the designers to pin up inspirational images and draw out sample ideas at large scale.
The building was delivered to site, prefabricated in panels, and took just 5 days to fully assemble.
